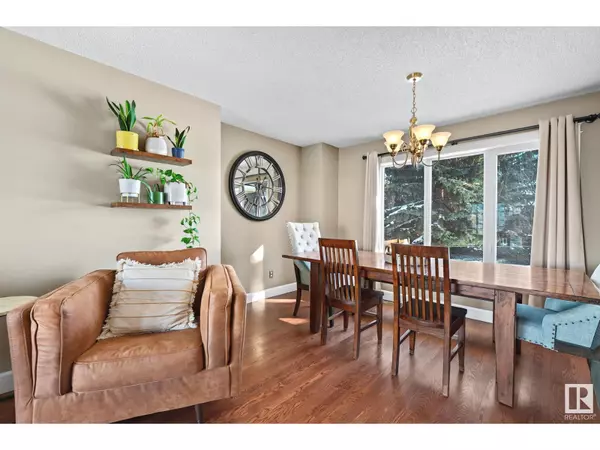4 Beds
3 Baths
2,380 SqFt
4 Beds
3 Baths
2,380 SqFt
Key Details
Property Type Single Family Home
Sub Type Freehold
Listing Status Active
Purchase Type For Sale
Square Footage 2,380 sqft
Price per Sqft $275
Subdivision Heritage Point
MLS® Listing ID E4422520
Bedrooms 4
Half Baths 1
Originating Board REALTORS® Association of Edmonton
Year Built 1990
Lot Size 6,712 Sqft
Acres 6712.3745
Property Sub-Type Freehold
Property Description
Location
Province AB
Rooms
Extra Room 1 Basement Measurements not available Bedroom 4
Extra Room 2 Main level 3.66 m X 5.21 m Living room
Extra Room 3 Main level 4.08 m X 2.29 m Dining room
Extra Room 4 Main level 3.78 m X 3.84 m Kitchen
Extra Room 5 Main level 4.19 m X 4.89 m Family room
Extra Room 6 Main level 2.93 m X 2.43 m Laundry room
Interior
Heating Forced air
Cooling Central air conditioning
Fireplaces Type Unknown
Exterior
Parking Features Yes
Fence Fence
View Y/N No
Total Parking Spaces 4
Private Pool No
Building
Story 2
Others
Ownership Freehold
Virtual Tour https://unbranded.youriguide.com/5_highview_ct_sherwood_park_ab/
"My job is to find and attract mastery-based agents to the office, protect the culture, and make sure everyone is happy! "
1816 Crowchild Trail NW # 700, Calgary, T2M, 3Y7, Canada








