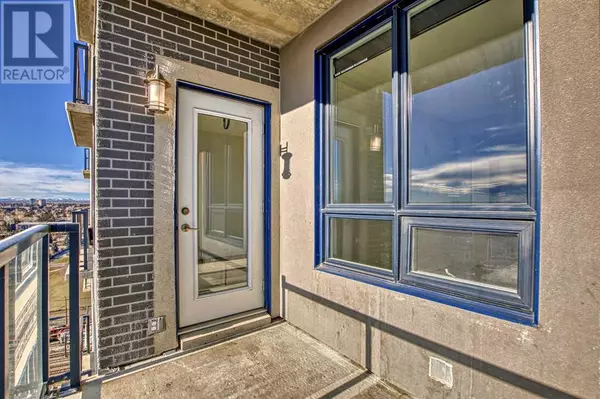1 Bed
1 Bath
718 SqFt
1 Bed
1 Bath
718 SqFt
Key Details
Property Type Condo
Sub Type Condominium/Strata
Listing Status Active
Purchase Type For Sale
Square Footage 718 sqft
Price per Sqft $396
Subdivision Haysboro
MLS® Listing ID A2196435
Style High rise
Bedrooms 1
Condo Fees $407/mo
Originating Board Calgary Real Estate Board
Year Built 2010
Property Sub-Type Condominium/Strata
Property Description
Location
Province AB
Rooms
Extra Room 1 Main level 14.00 Ft x 10.00 Ft Primary Bedroom
Extra Room 2 Main level 19.25 Ft x 11.17 Ft Living room
Extra Room 3 Main level 8.92 Ft x 7.83 Ft Kitchen
Extra Room 4 Main level 9.83 Ft x 6.50 Ft Den
Extra Room 5 Main level 8.67 Ft x 5.00 Ft 4pc Bathroom
Interior
Heating Hot Water,
Cooling None
Flooring Carpeted, Ceramic Tile
Exterior
Parking Features Yes
Community Features Pets Allowed, Pets Allowed With Restrictions
View Y/N No
Total Parking Spaces 1
Private Pool No
Building
Story 21
Architectural Style High rise
Others
Ownership Condominium/Strata
"My job is to find and attract mastery-based agents to the office, protect the culture, and make sure everyone is happy! "
1816 Crowchild Trail NW # 700, Calgary, T2M, 3Y7, Canada








