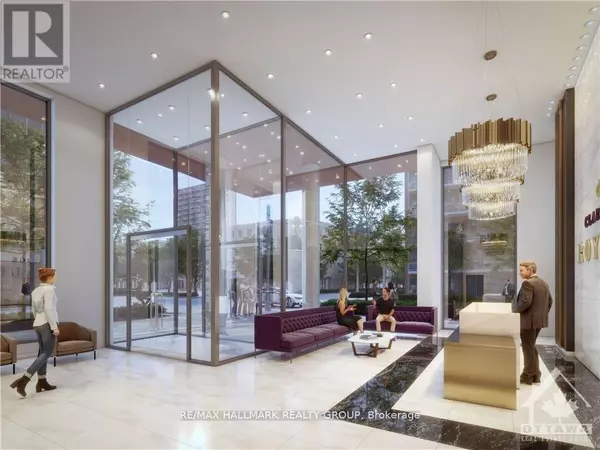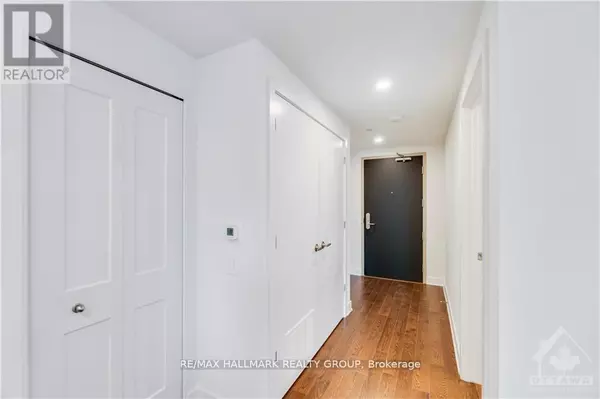1 Bed
1 Bath
1 Bed
1 Bath
Key Details
Property Type Condo
Sub Type Condominium/Strata
Listing Status Active
Purchase Type For Rent
Subdivision 4001 - Lower Town/Byward Market
MLS® Listing ID X11983851
Bedrooms 1
Originating Board Ottawa Real Estate Board
Property Sub-Type Condominium/Strata
Property Description
Location
Province ON
Rooms
Extra Room 1 Main level 1.62 m X 1.62 m Foyer
Extra Room 2 Main level 4.59 m X 3.58 m Living room
Extra Room 3 Main level 3.98 m X 2.54 m Kitchen
Extra Room 4 Main level 3.25 m X 3.12 m Primary Bedroom
Extra Room 5 Main level 3.12 m X 1.57 m Bathroom
Interior
Heating Forced air
Cooling Central air conditioning
Exterior
Parking Features No
Community Features Pet Restrictions
View Y/N No
Private Pool No
Others
Ownership Condominium/Strata
Acceptable Financing Monthly
Listing Terms Monthly
"My job is to find and attract mastery-based agents to the office, protect the culture, and make sure everyone is happy! "
1816 Crowchild Trail NW # 700, Calgary, T2M, 3Y7, Canada








