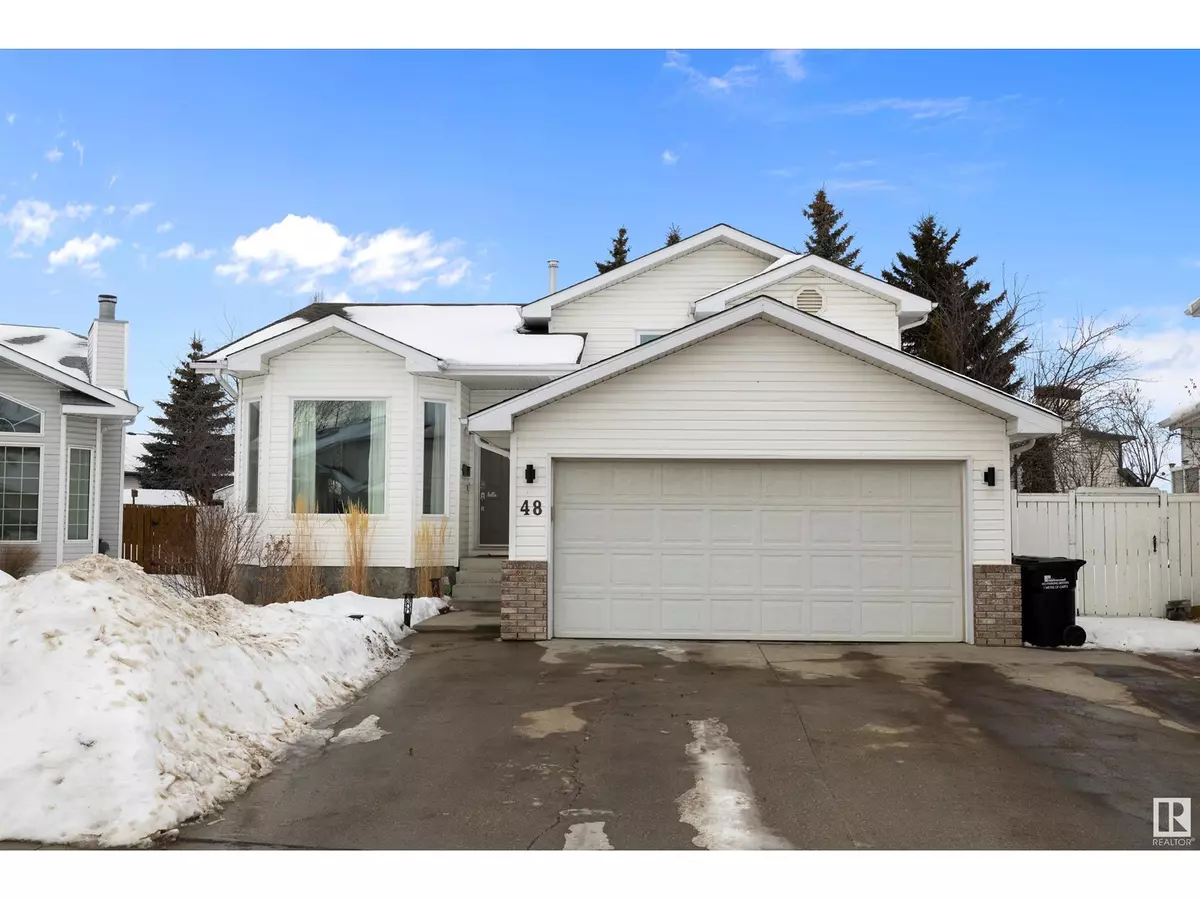4 Beds
3 Baths
1,234 SqFt
4 Beds
3 Baths
1,234 SqFt
Key Details
Property Type Single Family Home
Sub Type Freehold
Listing Status Active
Purchase Type For Sale
Square Footage 1,234 sqft
Price per Sqft $421
Subdivision Clover Bar Ranch
MLS® Listing ID E4422588
Bedrooms 4
Half Baths 1
Originating Board REALTORS® Association of Edmonton
Year Built 1997
Property Sub-Type Freehold
Property Description
Location
Province AB
Rooms
Extra Room 1 Basement 4.34 m X 5.3 m Family room
Extra Room 2 Lower level 4.35 m X 2.63 m Bedroom 4
Extra Room 3 Main level 4.7 m X 3.09 m Living room
Extra Room 4 Main level 2.66 m X 3.26 m Dining room
Extra Room 5 Main level 4.41 m X 2.51 m Kitchen
Extra Room 6 Main level 4.41 m X 2.14 m Breakfast
Interior
Heating Forced air
Exterior
Parking Features Yes
Fence Fence
View Y/N No
Private Pool No
Others
Ownership Freehold
"My job is to find and attract mastery-based agents to the office, protect the culture, and make sure everyone is happy! "
1816 Crowchild Trail NW # 700, Calgary, T2M, 3Y7, Canada








