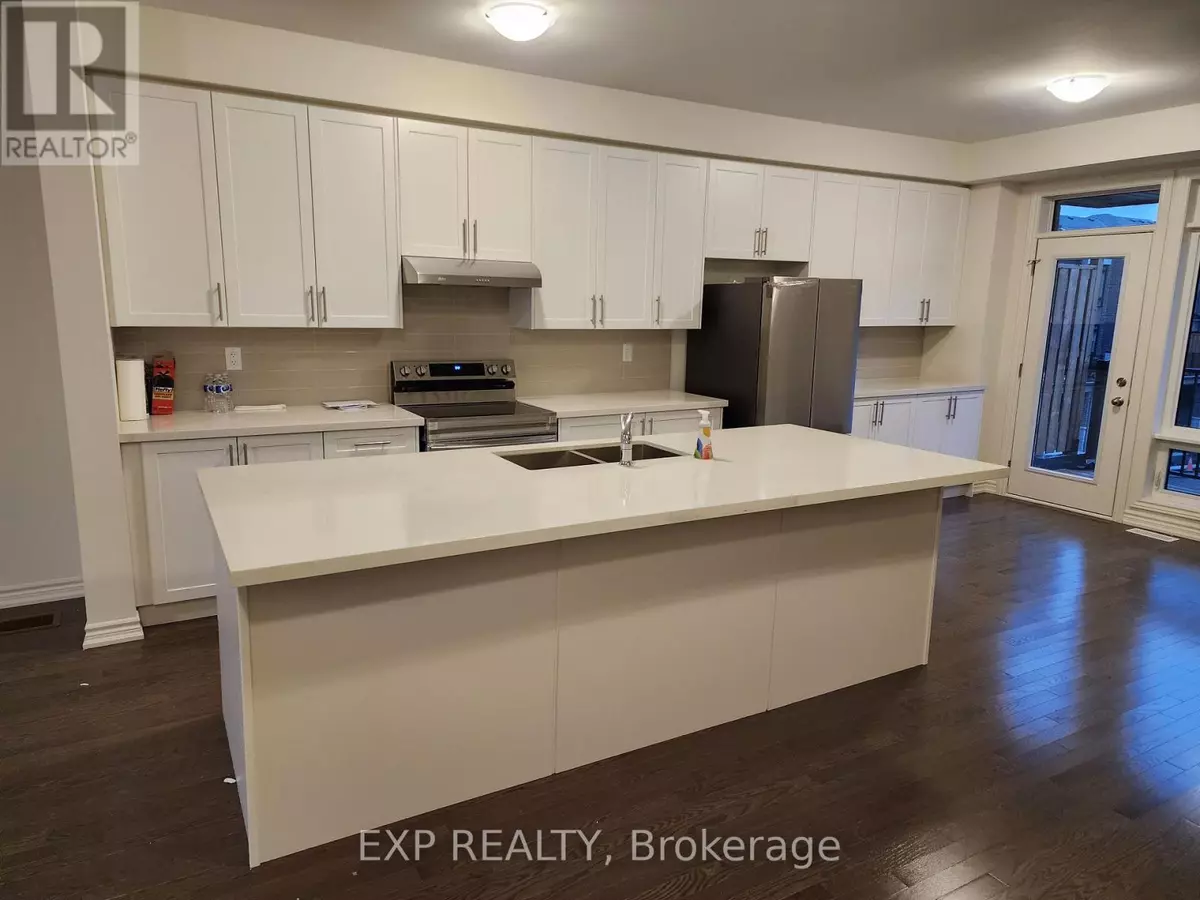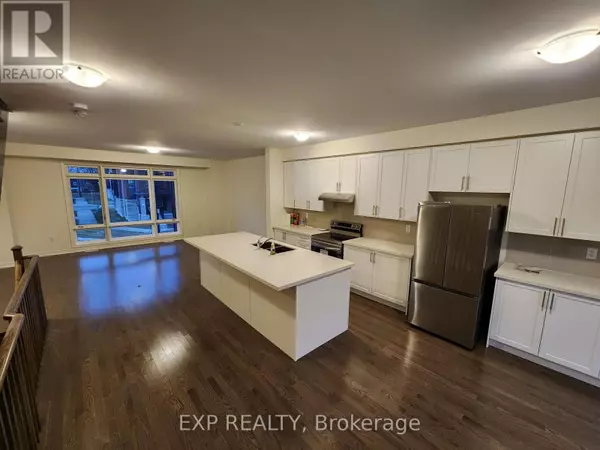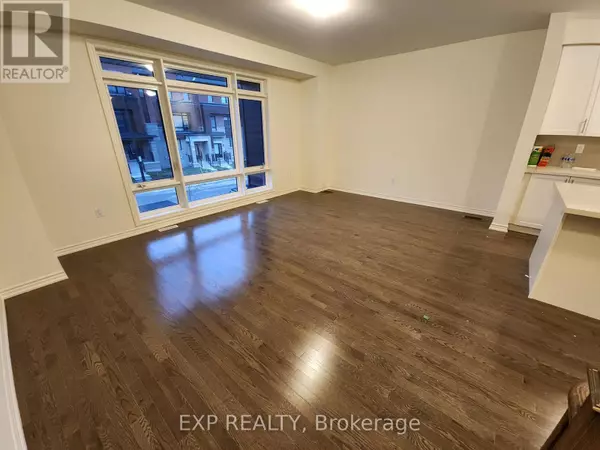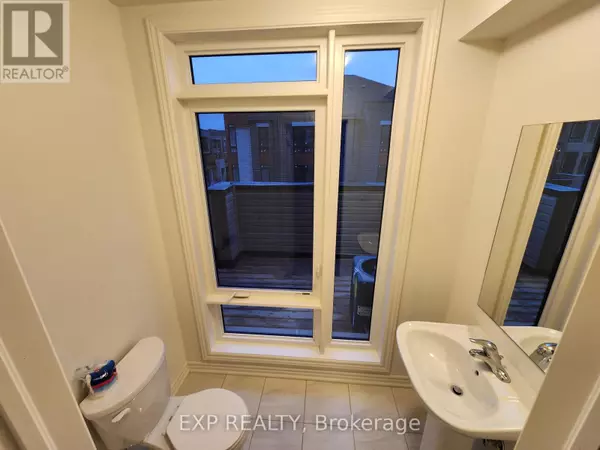REQUEST A TOUR If you would like to see this home without being there in person, select the "Virtual Tour" option and your agent will contact you to discuss available opportunities.
In-PersonVirtual Tour
$ 2,900
3 Beds
3 Baths
$ 2,900
3 Beds
3 Baths
Key Details
Property Type Townhouse
Sub Type Townhouse
Listing Status Active
Purchase Type For Rent
Subdivision South East
MLS® Listing ID E11984331
Bedrooms 3
Half Baths 1
Originating Board Toronto Regional Real Estate Board
Property Sub-Type Townhouse
Property Description
This bright and spacious townhouse offers approximately 1,800 sq. ft. of living space with 3 bedrooms, 2.5 bathrooms. The modern kitchen is bigger than in most detached homes which features an oversized island, plenty of pantry storage, and a attached balcony patio great for entertaining. The open-concept living and dining area has easy access to another balcony, while hardwood flooring and oak staircases add a stylish touch. The primary bedroom includes a 3-piece ensuite with a standing shower and his & her closets, and the second bedroom has its own walk-out balcony. Located in a family-friendly neighbourhood, this home is just 2 minutes from Hwy 401, close to schools, parks, plazas, public transit, and Lake Ontario. A fantastic opportunity in a prime location. dont miss out! (id:24570)
Location
Province ON
Interior
Heating Forced air
Cooling Central air conditioning
Exterior
Parking Features Yes
View Y/N No
Total Parking Spaces 1
Private Pool No
Building
Story 3
Sewer Sanitary sewer
Others
Ownership Freehold
Acceptable Financing Monthly
Listing Terms Monthly
"My job is to find and attract mastery-based agents to the office, protect the culture, and make sure everyone is happy! "
1816 Crowchild Trail NW # 700, Calgary, T2M, 3Y7, Canada








