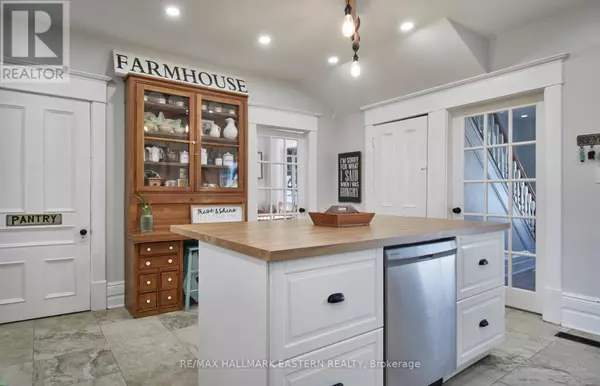3 Beds
3 Baths
3 Beds
3 Baths
OPEN HOUSE
Sat Mar 08, 2:00pm - 4:00pm
Sun Mar 09, 2:00pm - 4:00pm
Key Details
Property Type Single Family Home
Sub Type Freehold
Listing Status Active
Purchase Type For Sale
Subdivision Rural Cavan Monaghan
MLS® Listing ID X11985694
Bedrooms 3
Half Baths 1
Originating Board Central Lakes Association of REALTORS®
Property Sub-Type Freehold
Property Description
Location
Province ON
Rooms
Extra Room 1 Second level 3.87 m X 3.37 m Primary Bedroom
Extra Room 2 Second level 1.94 m X 2.31 m Bathroom
Extra Room 3 Second level 2.18 m X 1.51 m Bathroom
Extra Room 4 Second level 3.06 m X 4.45 m Bedroom 2
Extra Room 5 Second level 2.94 m X 3.36 m Bedroom 3
Extra Room 6 Basement 5.18 m X 4.33 m Utility room
Interior
Heating Forced air
Cooling Central air conditioning
Fireplaces Number 1
Exterior
Parking Features Yes
Fence Fenced yard
Community Features Community Centre
View Y/N No
Total Parking Spaces 6
Private Pool No
Building
Story 2
Sewer Septic System
Others
Ownership Freehold
Virtual Tour https://show.tours/893hwy7acavan
"My job is to find and attract mastery-based agents to the office, protect the culture, and make sure everyone is happy! "
1816 Crowchild Trail NW # 700, Calgary, T2M, 3Y7, Canada








