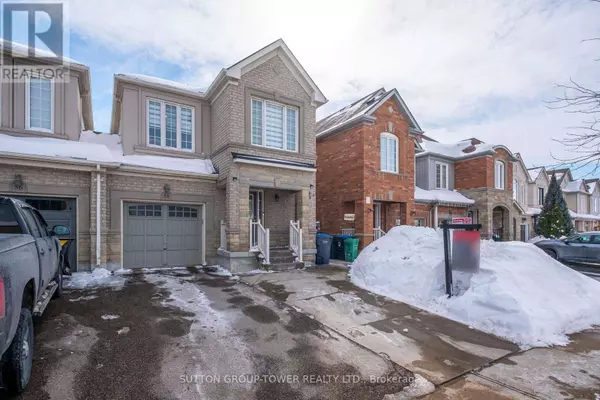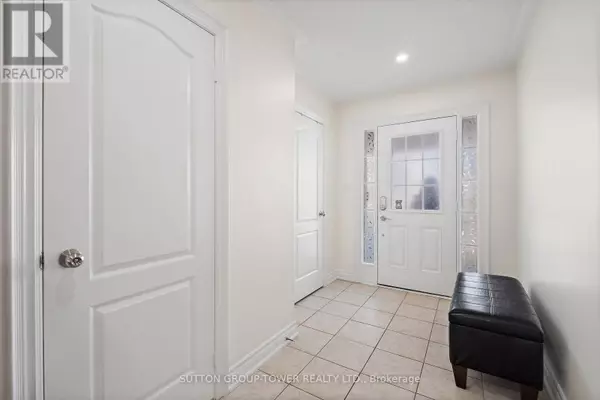5 Beds
4 Baths
1,999 SqFt
5 Beds
4 Baths
1,999 SqFt
Key Details
Property Type Single Family Home
Listing Status Active
Purchase Type For Sale
Square Footage 1,999 sqft
Price per Sqft $574
Subdivision Bram East
MLS® Listing ID W11985667
Bedrooms 5
Half Baths 1
Originating Board Toronto Regional Real Estate Board
Property Description
Location
Province ON
Rooms
Extra Room 1 Second level 8.4 m X 3.71 m Primary Bedroom
Extra Room 2 Second level 5.19 m X 2.75 m Bedroom 2
Extra Room 3 Second level 4.77 m X 2.75 m Bedroom 3
Extra Room 4 Second level 3.66 m X 2.75 m Bedroom 4
Extra Room 5 Second level 3.05 m X 1.65 m Laundry room
Extra Room 6 Basement 5.34 m X 3.81 m Bedroom 5
Interior
Heating Forced air
Cooling Central air conditioning
Flooring Hardwood, Laminate, Ceramic
Exterior
Parking Features Yes
Community Features Community Centre
View Y/N No
Total Parking Spaces 4
Private Pool No
Building
Story 2
Sewer Sanitary sewer
Others
Virtual Tour https://listings.realestatephoto360.ca/videos/019538a5-1569-734f-98fe-66e39a1f370d
"My job is to find and attract mastery-based agents to the office, protect the culture, and make sure everyone is happy! "
1816 Crowchild Trail NW # 700, Calgary, T2M, 3Y7, Canada








