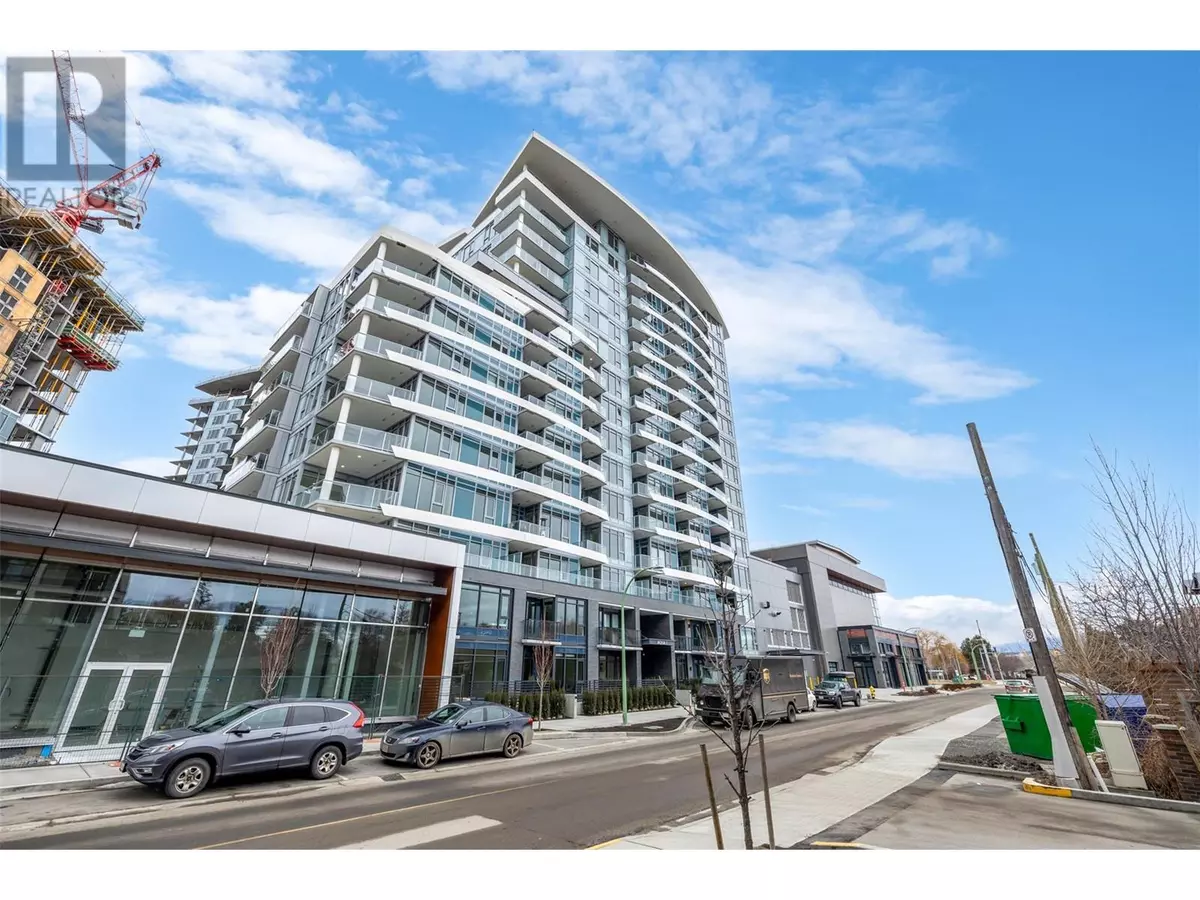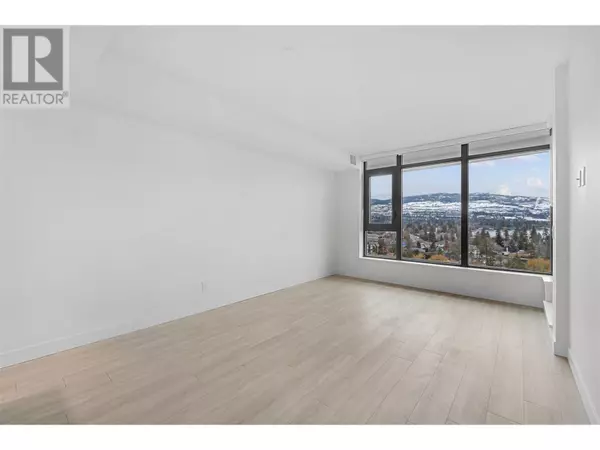2 Beds
2 Baths
835 SqFt
2 Beds
2 Baths
835 SqFt
Key Details
Property Type Condo
Sub Type Strata
Listing Status Active
Purchase Type For Sale
Square Footage 835 sqft
Price per Sqft $993
Subdivision Lower Mission
MLS® Listing ID 10336195
Style Split level entry
Bedrooms 2
Originating Board Association of Interior REALTORS®
Year Built 2025
Property Sub-Type Strata
Property Description
Location
Province BC
Zoning Unknown
Rooms
Extra Room 1 Main level 5' x 8' Full bathroom
Extra Room 2 Main level 9'4'' x 11'7'' Living room
Extra Room 3 Main level 9'2'' x 5' 4pc Ensuite bath
Extra Room 4 Main level 9'3'' x 9'5'' Bedroom
Extra Room 5 Main level 12' x 9'10'' Primary Bedroom
Extra Room 6 Main level 7'10'' x 12'0'' Kitchen
Interior
Heating Forced air
Cooling Central air conditioning
Exterior
Parking Features Yes
Community Features Recreational Facilities
View Y/N Yes
View Lake view, Mountain view, View (panoramic)
Total Parking Spaces 1
Private Pool Yes
Building
Story 1
Sewer Municipal sewage system
Architectural Style Split level entry
Others
Ownership Strata
"My job is to find and attract mastery-based agents to the office, protect the culture, and make sure everyone is happy! "
1816 Crowchild Trail NW # 700, Calgary, T2M, 3Y7, Canada








