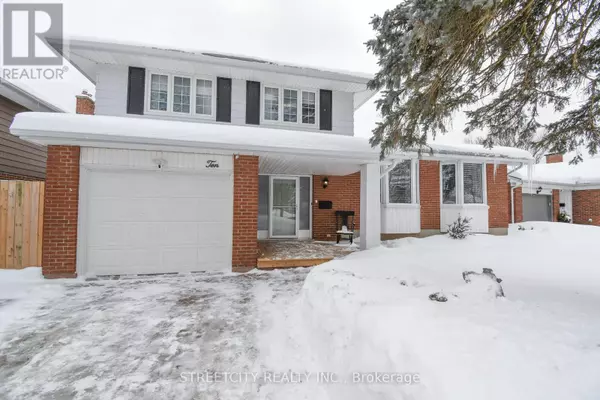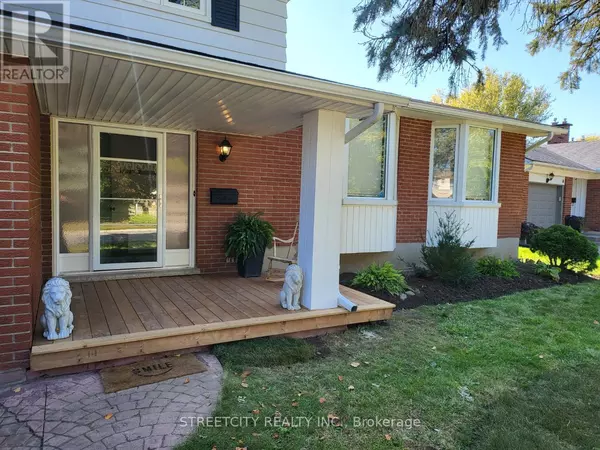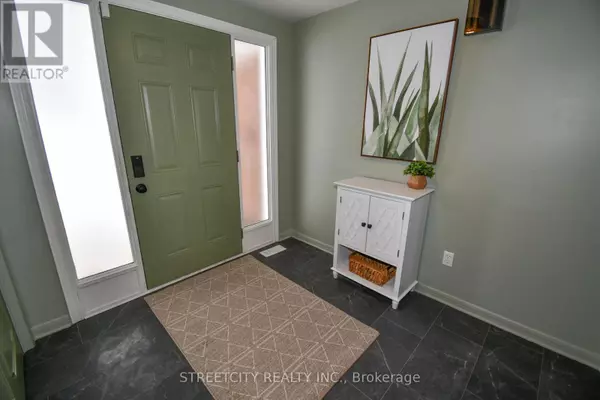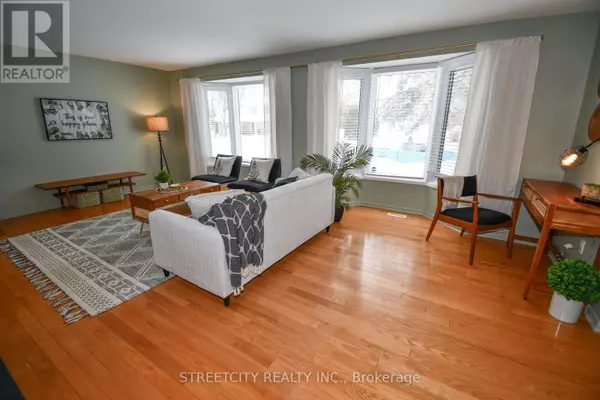3 Beds
3 Baths
3 Beds
3 Baths
Key Details
Property Type Single Family Home
Sub Type Freehold
Listing Status Active
Purchase Type For Sale
Subdivision North G
MLS® Listing ID X11985793
Bedrooms 3
Originating Board London and St. Thomas Association of REALTORS®
Property Sub-Type Freehold
Property Description
Location
Province ON
Rooms
Extra Room 1 Second level 3.23 m X 3.56 m Bedroom 3
Extra Room 2 Second level 5 m X 3.2 m Bedroom
Extra Room 3 Second level 3.23 m X 3.56 m Bedroom 2
Extra Room 4 Basement 2.82 m X 2.92 m Workshop
Extra Room 5 Basement 2.94 m X 3.7 m Other
Extra Room 6 Basement 6.58 m X 3.63 m Family room
Interior
Heating Forced air
Cooling Central air conditioning
Fireplaces Number 1
Exterior
Parking Features Yes
View Y/N No
Total Parking Spaces 5
Private Pool No
Building
Sewer Sanitary sewer
Others
Ownership Freehold
"My job is to find and attract mastery-based agents to the office, protect the culture, and make sure everyone is happy! "
1816 Crowchild Trail NW # 700, Calgary, T2M, 3Y7, Canada








