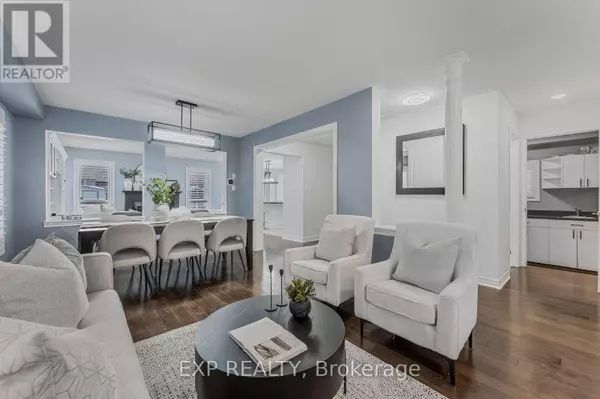5 Beds
4 Baths
1,999 SqFt
5 Beds
4 Baths
1,999 SqFt
OPEN HOUSE
Sat Mar 01, 2:00pm - 4:00pm
Sun Mar 02, 2:00pm - 4:00pm
Key Details
Property Type Single Family Home
Sub Type Freehold
Listing Status Active
Purchase Type For Sale
Square Footage 1,999 sqft
Price per Sqft $595
Subdivision Georgetown
MLS® Listing ID W11986167
Bedrooms 5
Half Baths 1
Originating Board Toronto Regional Real Estate Board
Property Sub-Type Freehold
Property Description
Location
Province ON
Rooms
Extra Room 1 Second level 4.18 m X 5.2 m Primary Bedroom
Extra Room 2 Second level 3.67 m X 3.33 m Bedroom 2
Extra Room 3 Second level 3.67 m X 3.66 m Bedroom 3
Extra Room 4 Second level 3.86 m X 4.46 m Bedroom 4
Extra Room 5 Basement 7.62 m X 4.22 m Recreational, Games room
Extra Room 6 Basement 4.12 m X 3.65 m Utility room
Interior
Heating Forced air
Cooling Central air conditioning
Fireplaces Number 1
Exterior
Parking Features Yes
Community Features Community Centre
View Y/N No
Total Parking Spaces 6
Private Pool No
Building
Story 2
Sewer Sanitary sewer
Others
Ownership Freehold
Virtual Tour https://book.allisonmediaco.com/sites/qalewpo/unbranded
"My job is to find and attract mastery-based agents to the office, protect the culture, and make sure everyone is happy! "
1816 Crowchild Trail NW # 700, Calgary, T2M, 3Y7, Canada








