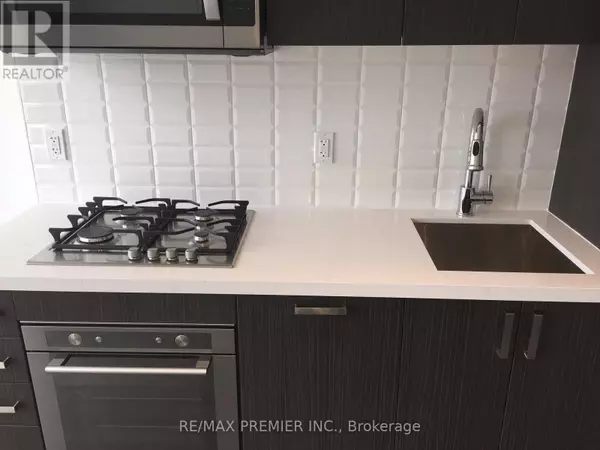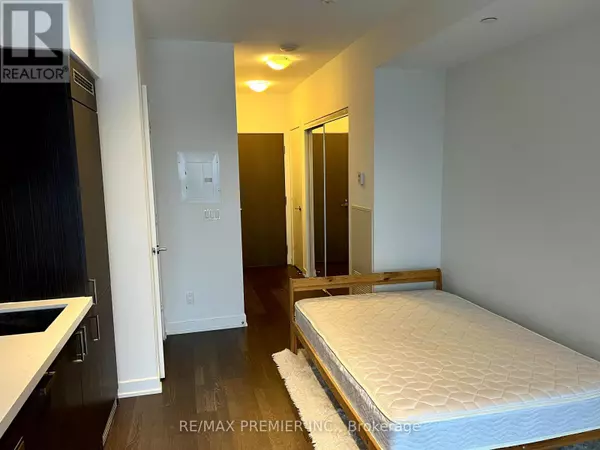1 Bath
1 Bath
Key Details
Property Type Condo
Sub Type Condominium/Strata
Listing Status Active
Purchase Type For Sale
Subdivision Casa Loma
MLS® Listing ID C11986246
Condo Fees $311/mo
Originating Board Toronto Regional Real Estate Board
Property Sub-Type Condominium/Strata
Property Description
Location
Province ON
Rooms
Extra Room 1 Main level 4.3 m X 3.38 m Kitchen
Extra Room 2 Main level 4.3 m X 3.38 m Living room
Extra Room 3 Main level 4.3 m X 3.38 m Bedroom
Extra Room 4 Main level 3.32 m X 1 m Foyer
Interior
Heating Forced air
Cooling Central air conditioning
Flooring Wood
Exterior
Parking Features Yes
Community Features Pet Restrictions, Community Centre
View Y/N Yes
View View
Private Pool No
Others
Ownership Condominium/Strata
"My job is to find and attract mastery-based agents to the office, protect the culture, and make sure everyone is happy! "
1816 Crowchild Trail NW # 700, Calgary, T2M, 3Y7, Canada








