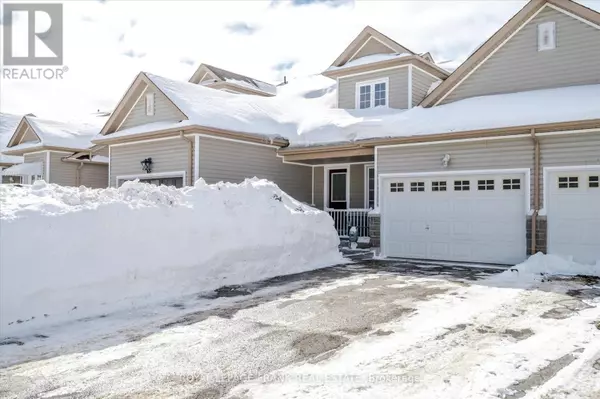3 Beds
2 Baths
1,099 SqFt
3 Beds
2 Baths
1,099 SqFt
Key Details
Property Type Townhouse
Sub Type Townhouse
Listing Status Active
Purchase Type For Sale
Square Footage 1,099 sqft
Price per Sqft $535
Subdivision Monaghan
MLS® Listing ID X11986752
Bedrooms 3
Originating Board Central Lakes Association of REALTORS®
Property Sub-Type Townhouse
Property Description
Location
Province ON
Rooms
Extra Room 1 Second level 3.11 m X 3.79 m Primary Bedroom
Extra Room 2 Second level 3.43 m X 3.79 m Bedroom
Extra Room 3 Second level 2.41 m X 1.52 m Bathroom
Extra Room 4 Main level 4.65 m X 4.42 m Living room
Extra Room 5 Main level 3.07 m X 4.13 m Dining room
Extra Room 6 Main level 2.43 m X 3.62 m Kitchen
Interior
Heating Forced air
Cooling Central air conditioning
Exterior
Parking Features Yes
Fence Fenced yard
View Y/N No
Total Parking Spaces 2
Private Pool No
Building
Sewer Sanitary sewer
Others
Ownership Freehold
Virtual Tour https://pages.finehomesphoto.com/633-Tully-Cres/idx
"My job is to find and attract mastery-based agents to the office, protect the culture, and make sure everyone is happy! "
1816 Crowchild Trail NW # 700, Calgary, T2M, 3Y7, Canada








