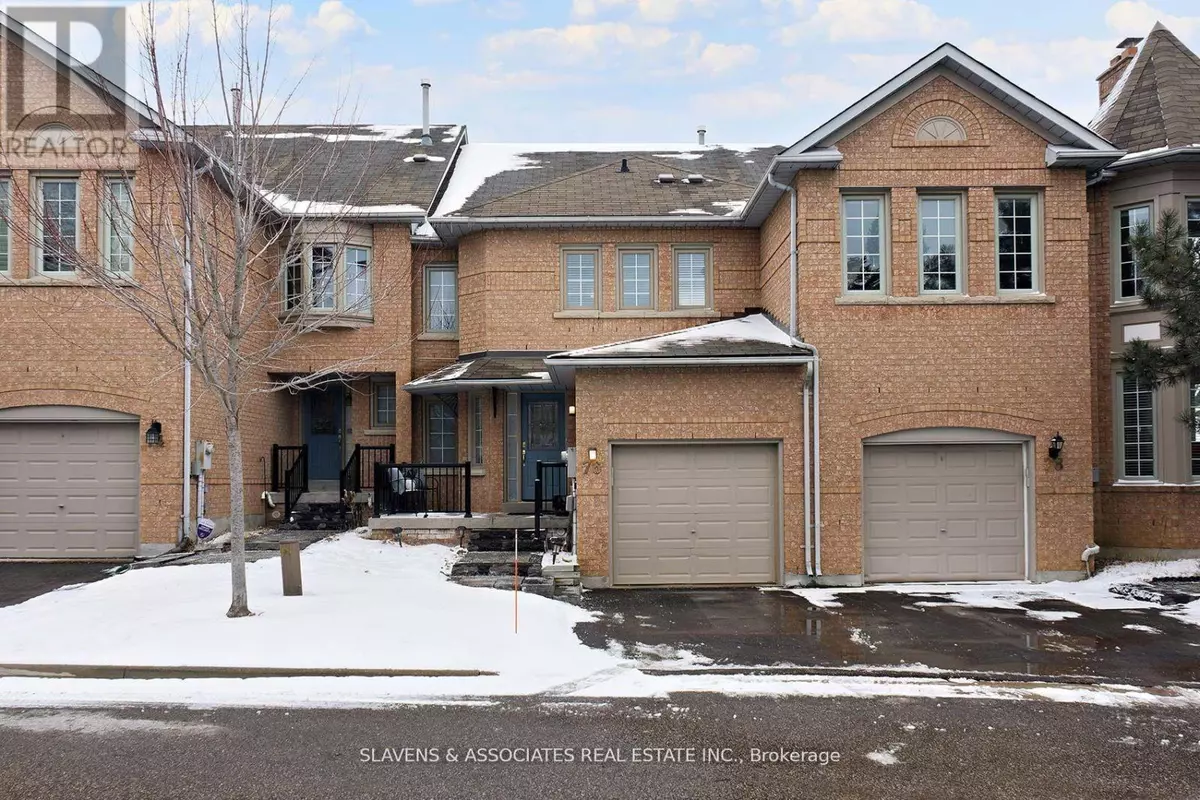3 Beds
3 Baths
1,599 SqFt
3 Beds
3 Baths
1,599 SqFt
Key Details
Property Type Townhouse
Sub Type Townhouse
Listing Status Active
Purchase Type For Sale
Square Footage 1,599 sqft
Price per Sqft $687
Subdivision Beverley Glen
MLS® Listing ID N11986922
Bedrooms 3
Half Baths 1
Condo Fees $603/mo
Originating Board Toronto Regional Real Estate Board
Property Sub-Type Townhouse
Property Description
Location
Province ON
Rooms
Extra Room 1 Second level 4.94 m X 3.46 m Primary Bedroom
Extra Room 2 Second level 2.76 m X 3.15 m Bedroom 2
Extra Room 3 Second level 4.43 m X 2.9 m Bedroom 3
Extra Room 4 Main level 3.56 m X 4.94 m Living room
Extra Room 5 Main level 3.92 m X 2.82 m Dining room
Extra Room 6 Main level 3.37 m X 2.81 m Kitchen
Interior
Heating Forced air
Cooling Central air conditioning
Flooring Hardwood
Exterior
Parking Features Yes
Community Features Pet Restrictions
View Y/N No
Total Parking Spaces 2
Private Pool No
Building
Lot Description Landscaped
Story 2
Others
Ownership Condominium/Strata
"My job is to find and attract mastery-based agents to the office, protect the culture, and make sure everyone is happy! "
1816 Crowchild Trail NW # 700, Calgary, T2M, 3Y7, Canada








