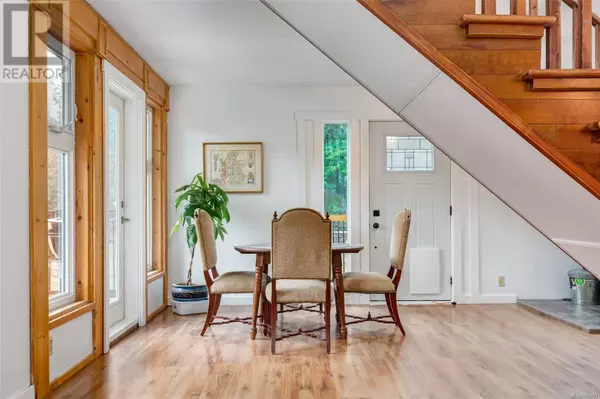2 Beds
2 Baths
1,344 SqFt
2 Beds
2 Baths
1,344 SqFt
Key Details
Property Type Condo
Sub Type Strata
Listing Status Active
Purchase Type For Sale
Square Footage 1,344 sqft
Price per Sqft $513
Subdivision West Duncan
MLS® Listing ID 988791
Style Cottage,Cabin
Bedrooms 2
Originating Board Vancouver Island Real Estate Board
Year Built 1981
Lot Size 3.080 Acres
Acres 134164.8
Property Sub-Type Strata
Property Description
Location
Province BC
Zoning Residential
Rooms
Extra Room 1 Second level 10'7 x 18'4 Primary Bedroom
Extra Room 2 Second level 4-Piece Bathroom
Extra Room 3 Second level 15'3 x 10'7 Bedroom
Extra Room 4 Main level 27'4 x 13'8 Workshop
Extra Room 5 Main level Measurements not available x 15 ft Studio
Extra Room 6 Main level 10'5 x 18'7 Living room
Interior
Heating Baseboard heaters,
Cooling None
Fireplaces Number 1
Exterior
Parking Features No
Community Features Pets Allowed, Family Oriented
View Y/N No
Total Parking Spaces 3
Private Pool No
Building
Architectural Style Cottage, Cabin
Others
Ownership Strata
"My job is to find and attract mastery-based agents to the office, protect the culture, and make sure everyone is happy! "
1816 Crowchild Trail NW # 700, Calgary, T2M, 3Y7, Canada








