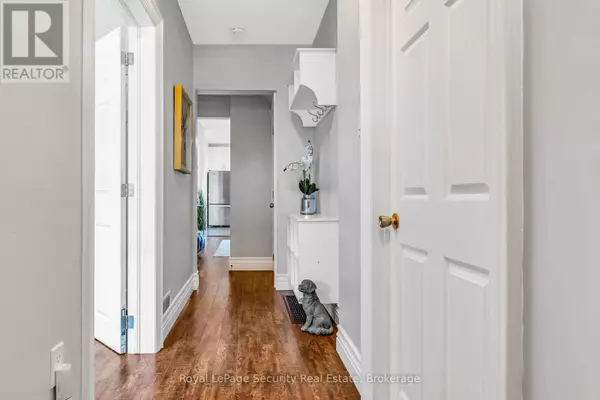6 Beds
4 Baths
6 Beds
4 Baths
OPEN HOUSE
Sat Mar 01, 2:00pm - 4:00pm
Sun Mar 02, 2:00pm - 4:00pm
Key Details
Property Type Single Family Home
Sub Type Freehold
Listing Status Active
Purchase Type For Sale
Subdivision Oakwood Village
MLS® Listing ID C11987341
Bedrooms 6
Originating Board Toronto Regional Real Estate Board
Property Sub-Type Freehold
Property Description
Location
Province ON
Rooms
Extra Room 1 Second level 3.09 m X 2.37 m Kitchen
Extra Room 2 Second level 3.77 m X 2.76 m Living room
Extra Room 3 Second level 3.74 m X 2.93 m Bedroom
Extra Room 4 Second level 3.25 m X 3.13 m Bedroom
Extra Room 5 Basement 3.74 m X 2.52 m Bedroom
Extra Room 6 Basement 3.7 m X 2.52 m Kitchen
Interior
Heating Forced air
Cooling Central air conditioning
Flooring Ceramic, Laminate
Exterior
Parking Features No
View Y/N No
Total Parking Spaces 4
Private Pool No
Building
Story 2
Sewer Sanitary sewer
Others
Ownership Freehold
Virtual Tour https://propertyspaces.aryeo.com/sites/mnjegjr/unbranded
"My job is to find and attract mastery-based agents to the office, protect the culture, and make sure everyone is happy! "
1816 Crowchild Trail NW # 700, Calgary, T2M, 3Y7, Canada








