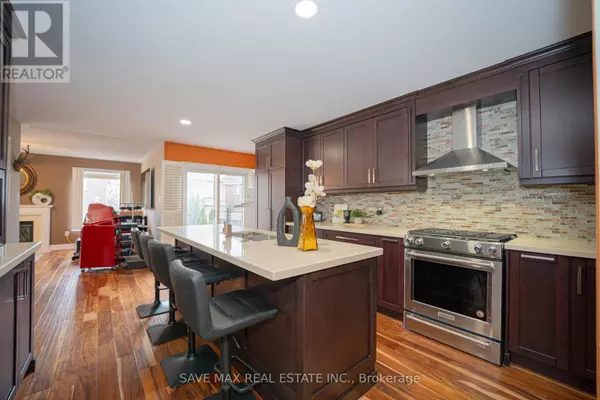5 Beds
3 Baths
5 Beds
3 Baths
Key Details
Property Type Single Family Home
Sub Type Freehold
Listing Status Active
Purchase Type For Sale
Subdivision Georgetown
MLS® Listing ID W11987527
Bedrooms 5
Half Baths 1
Originating Board Toronto Regional Real Estate Board
Property Sub-Type Freehold
Property Description
Location
Province ON
Rooms
Extra Room 1 Second level 5.21 m X 3.96 m Primary Bedroom
Extra Room 2 Second level 3.67 m X 3.3 m Bedroom 2
Extra Room 3 Second level 3.97 m X 3.04 m Bedroom 3
Extra Room 4 Second level 3.04 m X 3.04 m Bedroom 4
Extra Room 5 Basement 6.7 m X 3.08 m Media
Extra Room 6 Basement 3.07 m X 1.54 m Other
Interior
Heating Forced air
Cooling Central air conditioning
Flooring Hardwood, Ceramic
Exterior
Parking Features Yes
View Y/N No
Total Parking Spaces 6
Private Pool No
Building
Story 2
Sewer Sanitary sewer
Others
Ownership Freehold
Virtual Tour https://youtu.be/uItRDbKIjTI
"My job is to find and attract mastery-based agents to the office, protect the culture, and make sure everyone is happy! "
1816 Crowchild Trail NW # 700, Calgary, T2M, 3Y7, Canada








