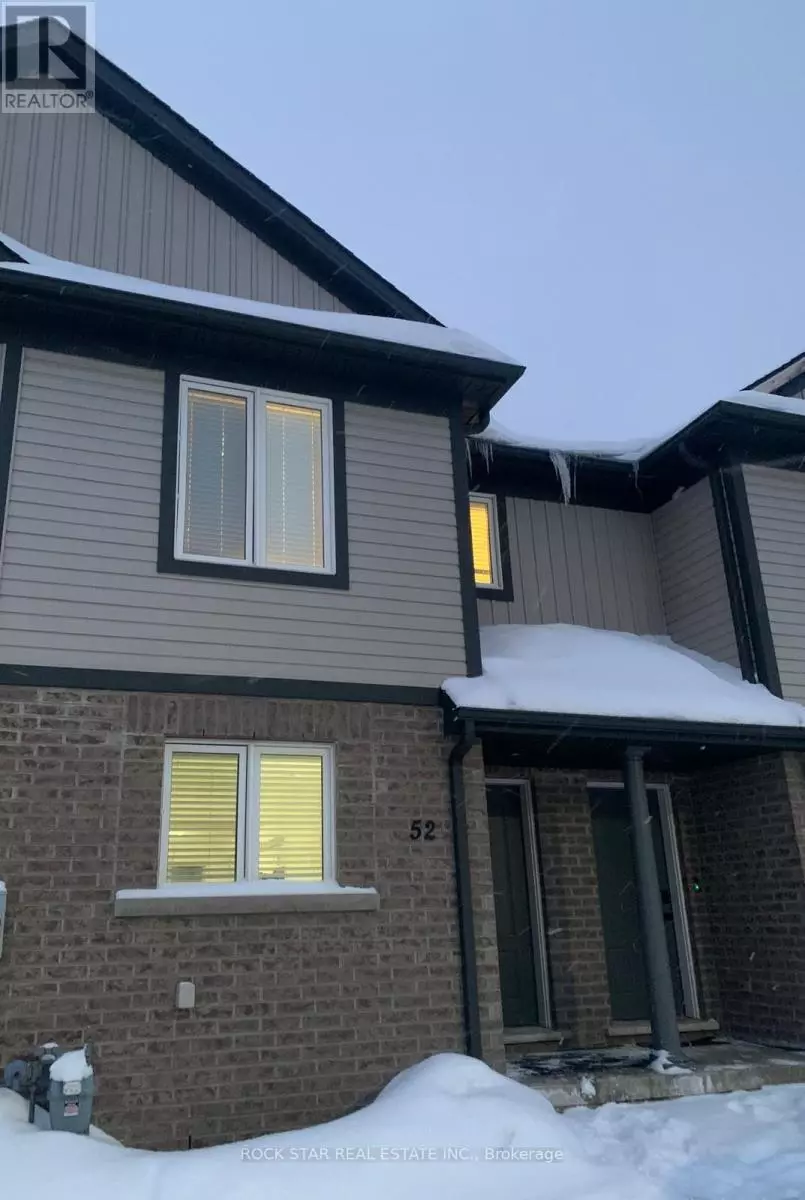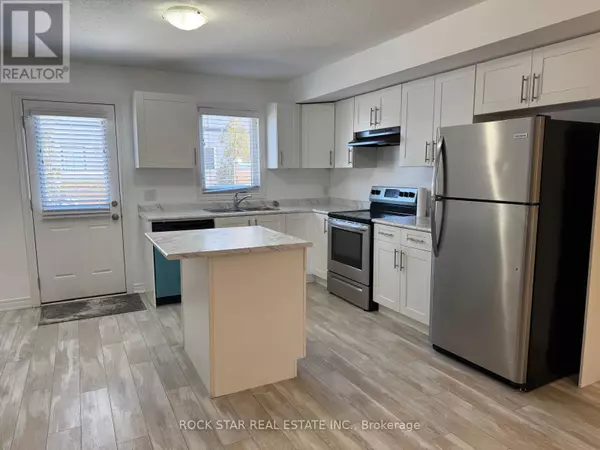3 Beds
2 Baths
1,199 SqFt
3 Beds
2 Baths
1,199 SqFt
Key Details
Property Type Townhouse
Sub Type Townhouse
Listing Status Active
Purchase Type For Sale
Square Footage 1,199 sqft
Price per Sqft $416
Subdivision 213 - Ascot
MLS® Listing ID X11987530
Bedrooms 3
Half Baths 1
Condo Fees $157/mo
Originating Board Toronto Regional Real Estate Board
Property Sub-Type Townhouse
Property Description
Location
Province ON
Rooms
Extra Room 1 Second level 3.96 m X 3.78 m Primary Bedroom
Extra Room 2 Second level 3.17 m X 2.79 m Bedroom 2
Extra Room 3 Second level 2.82 m X 2.43 m Bedroom 3
Extra Room 4 Basement 9.3 m X 4.62 m Recreational, Games room
Extra Room 5 Main level 4.88 m X 22 m Living room
Extra Room 6 Main level 4.6 m X 3.58 m Kitchen
Interior
Heating Forced air
Cooling Central air conditioning
Exterior
Parking Features No
Community Features Pet Restrictions
View Y/N No
Total Parking Spaces 1
Private Pool No
Building
Story 2
Others
Ownership Condominium/Strata
"My job is to find and attract mastery-based agents to the office, protect the culture, and make sure everyone is happy! "
1816 Crowchild Trail NW # 700, Calgary, T2M, 3Y7, Canada








