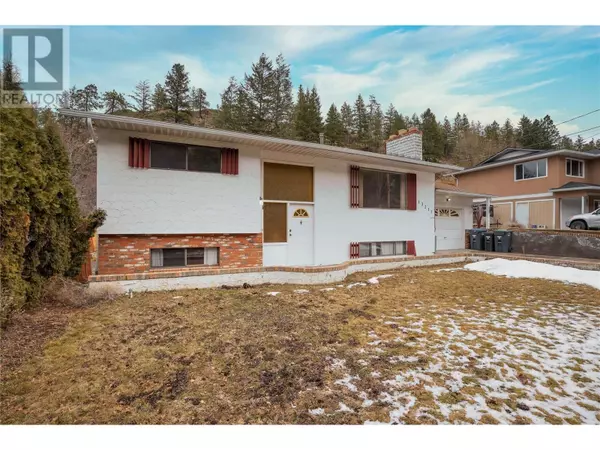4 Beds
2 Baths
1,974 SqFt
4 Beds
2 Baths
1,974 SqFt
Key Details
Property Type Single Family Home
Sub Type Freehold
Listing Status Active
Purchase Type For Sale
Square Footage 1,974 sqft
Price per Sqft $341
Subdivision Main Town
MLS® Listing ID 10336416
Bedrooms 4
Originating Board Association of Interior REALTORS®
Year Built 1976
Lot Size 10,018 Sqft
Acres 10018.8
Property Sub-Type Freehold
Property Description
Location
Province BC
Zoning Unknown
Rooms
Extra Room 1 Basement 17'7'' x 12'4'' Recreation room
Extra Room 2 Basement 10'0'' x 6'0'' Laundry room
Extra Room 3 Basement 8'4'' x 7'0'' Utility room
Extra Room 4 Basement 12'4'' x 11'11'' Bedroom
Extra Room 5 Basement 12'2'' x 10'9'' Bedroom
Extra Room 6 Basement Measurements not available 3pc Bathroom
Interior
Heating Forced air, See remarks
Cooling Central air conditioning
Flooring Mixed Flooring
Fireplaces Type Unknown, Conventional
Exterior
Parking Features No
View Y/N No
Roof Type Unknown
Total Parking Spaces 1
Private Pool No
Building
Lot Description Landscaped, Level, Underground sprinkler
Story 1
Sewer Municipal sewage system
Others
Ownership Freehold
Virtual Tour https://youriguide.com/13217_cartwright_ave_summerland_bc/
"My job is to find and attract mastery-based agents to the office, protect the culture, and make sure everyone is happy! "
1816 Crowchild Trail NW # 700, Calgary, T2M, 3Y7, Canada








