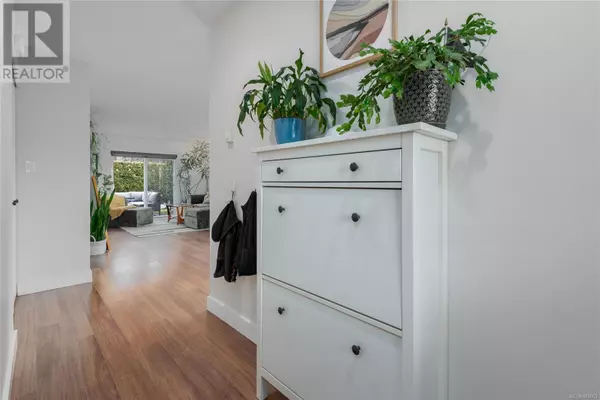3 Beds
3 Baths
1,473 SqFt
3 Beds
3 Baths
1,473 SqFt
Key Details
Property Type Townhouse
Sub Type Townhouse
Listing Status Active
Purchase Type For Sale
Square Footage 1,473 sqft
Price per Sqft $440
Subdivision Steam Engine Estates
MLS® Listing ID 989063
Bedrooms 3
Condo Fees $350/mo
Originating Board Vancouver Island Real Estate Board
Year Built 2010
Property Sub-Type Townhouse
Property Description
Location
Province BC
Zoning Multi-Family
Rooms
Extra Room 1 Second level 4-Piece Bathroom
Extra Room 2 Second level 15'2 x 9'11 Bedroom
Extra Room 3 Second level 11'9 x 12'3 Bedroom
Extra Room 4 Main level 11'11 x 13'10 Primary Bedroom
Extra Room 5 Main level 13'5 x 14'2 Living room
Extra Room 6 Main level 10'10 x 12'1 Kitchen
Interior
Heating Baseboard heaters,
Cooling None
Exterior
Parking Features No
Community Features Pets Allowed, Family Oriented
View Y/N No
Total Parking Spaces 4
Private Pool No
Others
Ownership Strata
Acceptable Financing Monthly
Listing Terms Monthly
Virtual Tour https://unbranded.youriguide.com/50_3400_coniston_cres_cumberland_bc/
"My job is to find and attract mastery-based agents to the office, protect the culture, and make sure everyone is happy! "
1816 Crowchild Trail NW # 700, Calgary, T2M, 3Y7, Canada








