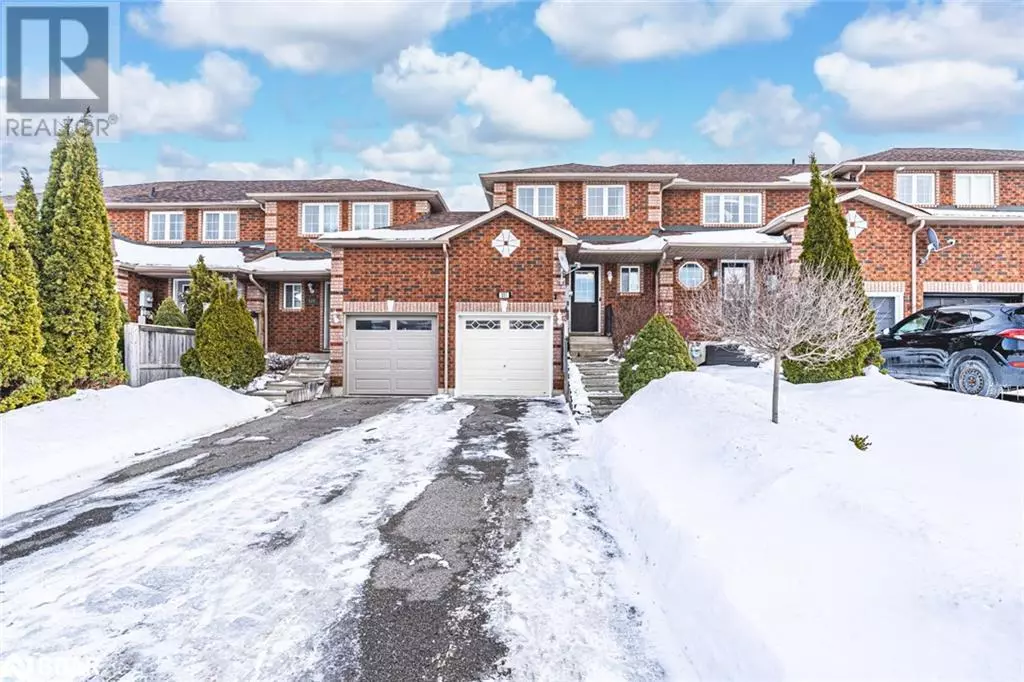2 Beds
1 Bath
979 SqFt
2 Beds
1 Bath
979 SqFt
OPEN HOUSE
Sat Mar 01, 12:00pm - 2:00pm
Sun Mar 02, 1:00pm - 3:00pm
Key Details
Property Type Townhouse
Sub Type Townhouse
Listing Status Active
Purchase Type For Sale
Square Footage 979 sqft
Price per Sqft $597
Subdivision Ba09 - Painswick
MLS® Listing ID 40701215
Style 2 Level
Bedrooms 2
Originating Board Barrie & District Association of REALTORS® Inc.
Year Built 2005
Property Sub-Type Townhouse
Property Description
Location
Province ON
Rooms
Extra Room 1 Second level Measurements not available 4pc Bathroom
Extra Room 2 Second level 12'5'' x 12'1'' Bedroom
Extra Room 3 Second level 14'8'' x 12'7'' Primary Bedroom
Extra Room 4 Main level 14'7'' x 10'1'' Living room
Extra Room 5 Main level 6'9'' x 8'7'' Dining room
Extra Room 6 Main level 7'10'' x 8'0'' Kitchen
Interior
Heating Forced air,
Cooling Central air conditioning
Exterior
Parking Features Yes
Community Features School Bus
View Y/N No
Total Parking Spaces 4
Private Pool No
Building
Story 2
Sewer Municipal sewage system
Architectural Style 2 Level
Others
Ownership Freehold
Virtual Tour https://unbranded.youriguide.com/175_courtney_crescent_barrie_on/
"My job is to find and attract mastery-based agents to the office, protect the culture, and make sure everyone is happy! "
1816 Crowchild Trail NW # 700, Calgary, T2M, 3Y7, Canada








