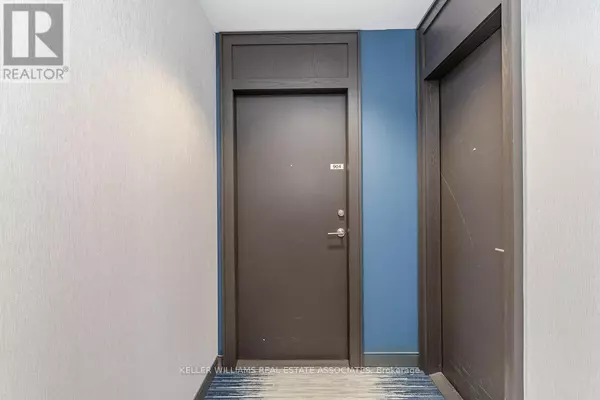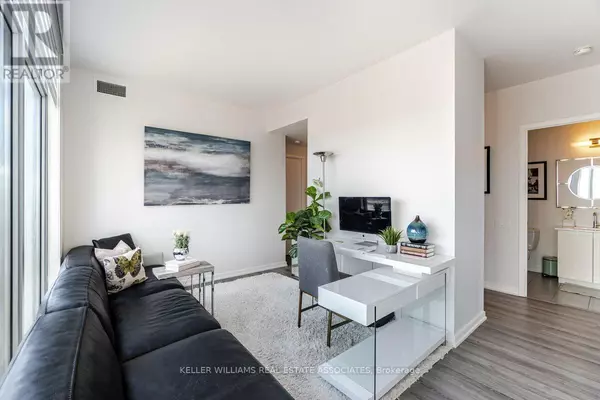3 Beds
2 Baths
999 SqFt
3 Beds
2 Baths
999 SqFt
Key Details
Property Type Condo
Sub Type Condominium/Strata
Listing Status Active
Purchase Type For Rent
Square Footage 999 sqft
Subdivision High Park-Swansea
MLS® Listing ID W11988758
Bedrooms 3
Originating Board Toronto Regional Real Estate Board
Property Sub-Type Condominium/Strata
Property Description
Location
Province ON
Rooms
Extra Room 1 Main level 6.47 m X 4.2 m Living room
Extra Room 2 Main level 6.47 m X 4.2 m Dining room
Extra Room 3 Main level 6.47 m X 4.2 m Kitchen
Extra Room 4 Main level 3.81 m X 3.06 m Primary Bedroom
Extra Room 5 Main level 3.83 m X 2.74 m Bedroom 2
Extra Room 6 Main level 2.95 m X 2.1 m Den
Interior
Heating Forced air
Cooling Central air conditioning
Flooring Hardwood
Exterior
Parking Features Yes
Community Features Pet Restrictions
View Y/N Yes
View View of water
Total Parking Spaces 1
Private Pool No
Others
Ownership Condominium/Strata
Acceptable Financing Monthly
Listing Terms Monthly
Virtual Tour https://mediatours.ca/property/904-103-the-queensway-toronto/
"My job is to find and attract mastery-based agents to the office, protect the culture, and make sure everyone is happy! "
1816 Crowchild Trail NW # 700, Calgary, T2M, 3Y7, Canada








