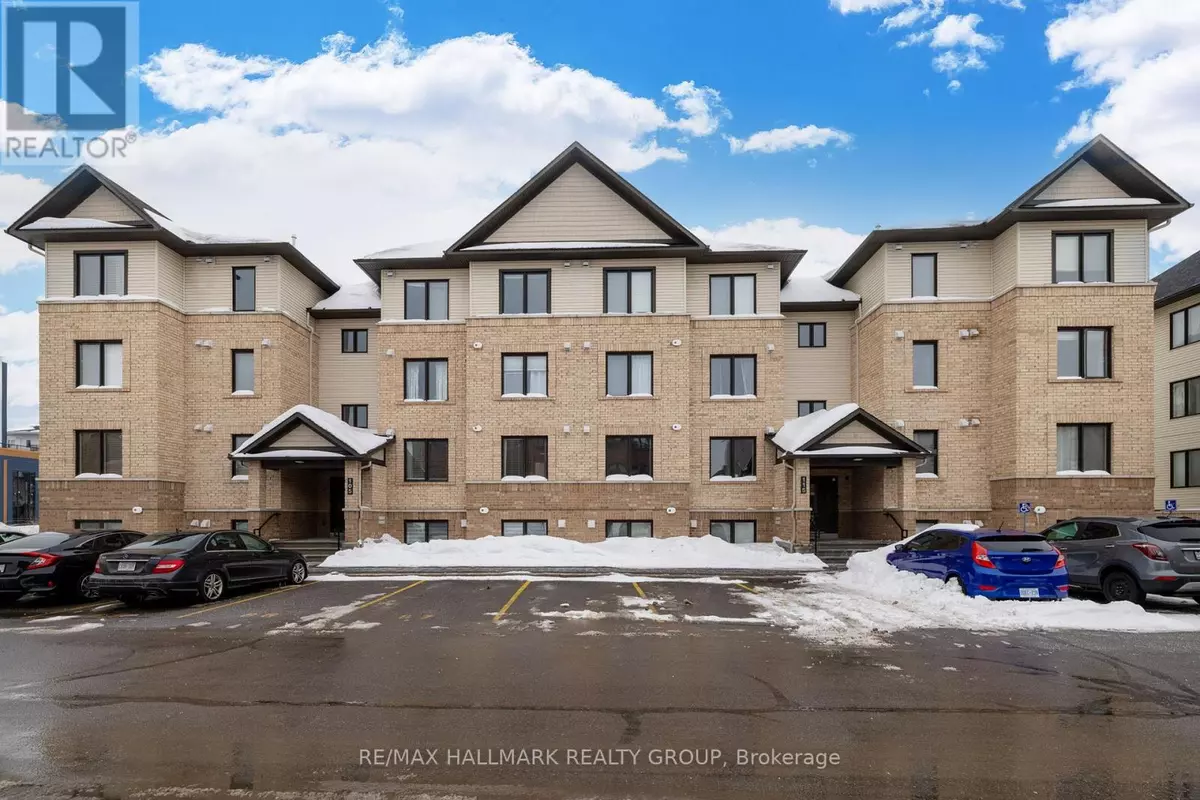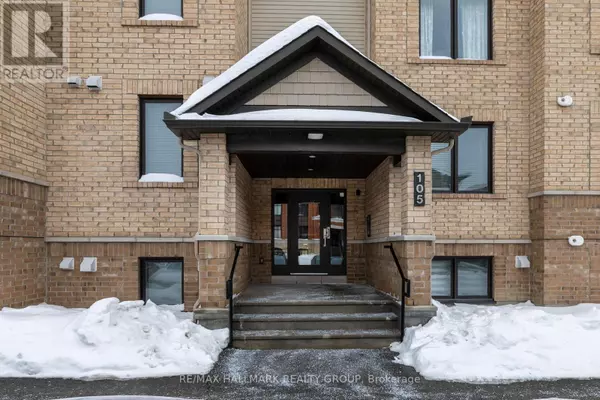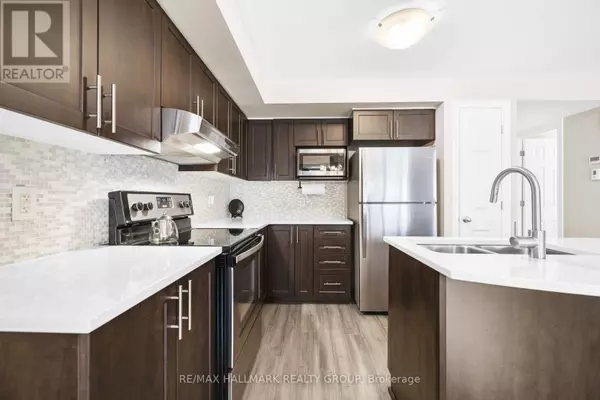2 Beds
2 Baths
999 SqFt
2 Beds
2 Baths
999 SqFt
Key Details
Property Type Condo
Sub Type Condominium/Strata
Listing Status Active
Purchase Type For Sale
Square Footage 999 sqft
Price per Sqft $413
Subdivision 1117 - Avalon West
MLS® Listing ID X11988874
Bedrooms 2
Half Baths 1
Condo Fees $247/mo
Originating Board Ottawa Real Estate Board
Property Sub-Type Condominium/Strata
Property Description
Location
Province ON
Rooms
Extra Room 1 Main level 2.16 m X 1.23 m Foyer
Extra Room 2 Main level 3.05 m X 2.76 m Kitchen
Extra Room 3 Main level 3.07 m X 3.04 m Dining room
Extra Room 4 Main level 3.38 m X 3.37 m Living room
Extra Room 5 Main level 3.36 m X 3.08 m Primary Bedroom
Extra Room 6 Main level 3.35 m X 3.06 m Bedroom 2
Interior
Heating Forced air
Cooling Central air conditioning
Exterior
Parking Features No
Community Features Pet Restrictions
View Y/N No
Total Parking Spaces 1
Private Pool No
Others
Ownership Condominium/Strata
"My job is to find and attract mastery-based agents to the office, protect the culture, and make sure everyone is happy! "
1816 Crowchild Trail NW # 700, Calgary, T2M, 3Y7, Canada








