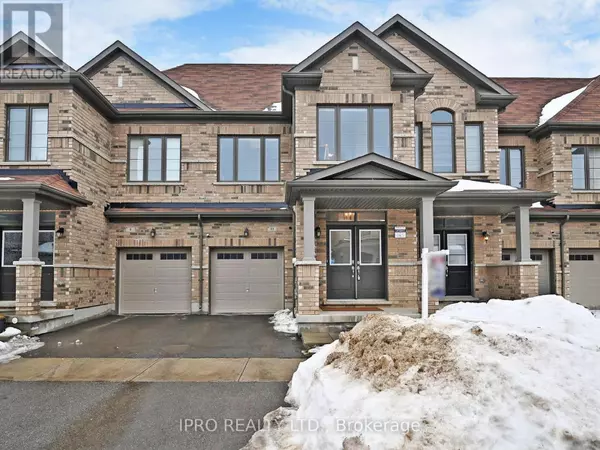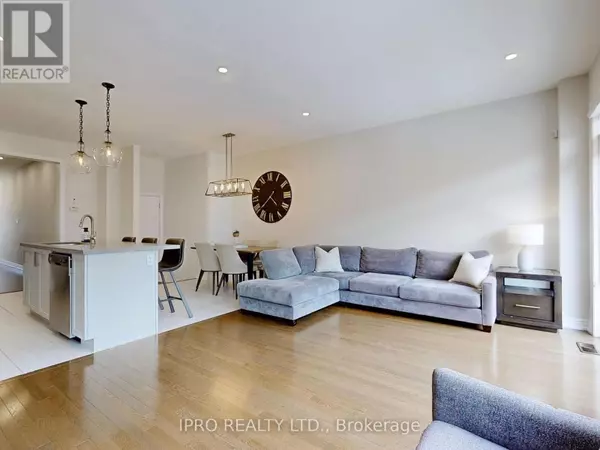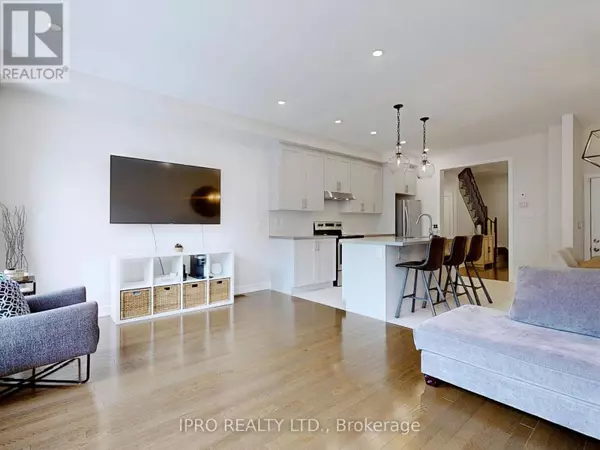4 Beds
3 Baths
1,499 SqFt
4 Beds
3 Baths
1,499 SqFt
Key Details
Property Type Townhouse
Sub Type Townhouse
Listing Status Active
Purchase Type For Sale
Square Footage 1,499 sqft
Price per Sqft $599
Subdivision Northwest Brampton
MLS® Listing ID W11988832
Bedrooms 4
Half Baths 1
Originating Board Toronto Regional Real Estate Board
Property Sub-Type Townhouse
Property Description
Location
Province ON
Rooms
Extra Room 1 Second level 3.5 m X 4.57 m Primary Bedroom
Extra Room 2 Second level 3.17 m X 3 m Bedroom 2
Extra Room 3 Second level 3.17 m X 3 m Bedroom 3
Extra Room 4 Second level 2.65 m X 2.75 m Bedroom 4
Extra Room 5 Second level 1.95 m X 1.2 m Laundry room
Extra Room 6 Main level 2.2 m X 3.9 m Kitchen
Interior
Heating Forced air
Cooling Central air conditioning
Flooring Ceramic, Hardwood
Exterior
Parking Features Yes
Fence Fenced yard
View Y/N No
Total Parking Spaces 2
Private Pool No
Building
Story 2
Sewer Sanitary sewer
Others
Ownership Freehold
Virtual Tour https://www.winsold.com/tour/389684
"My job is to find and attract mastery-based agents to the office, protect the culture, and make sure everyone is happy! "
1816 Crowchild Trail NW # 700, Calgary, T2M, 3Y7, Canada








