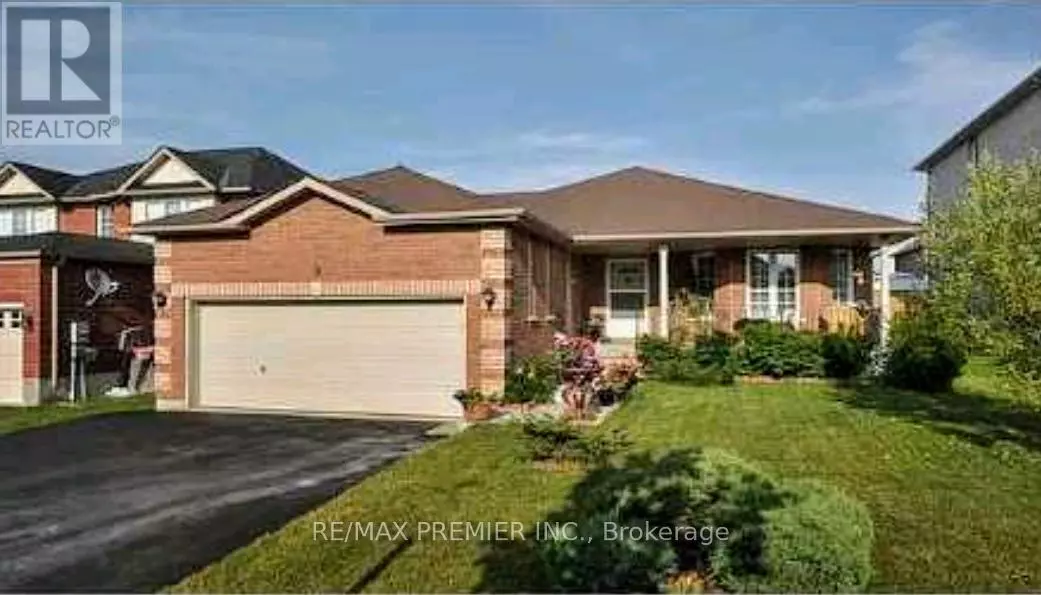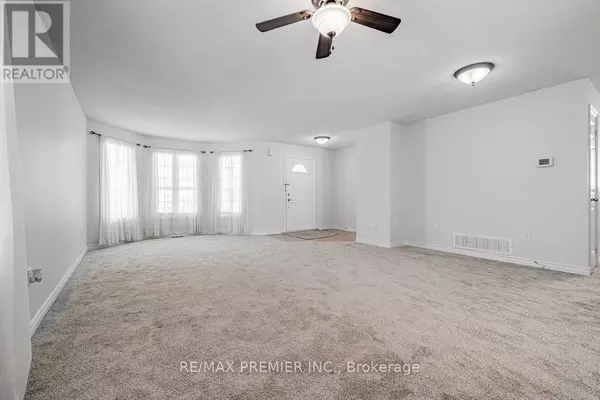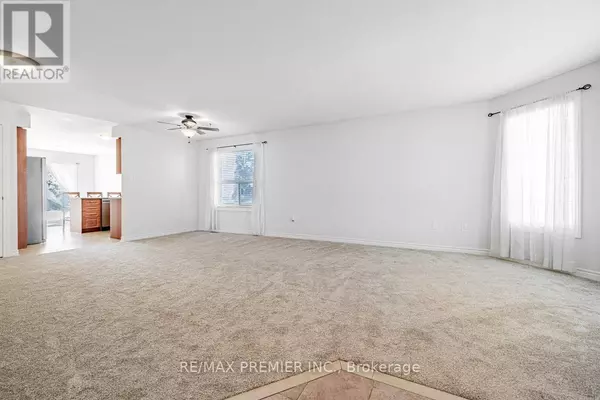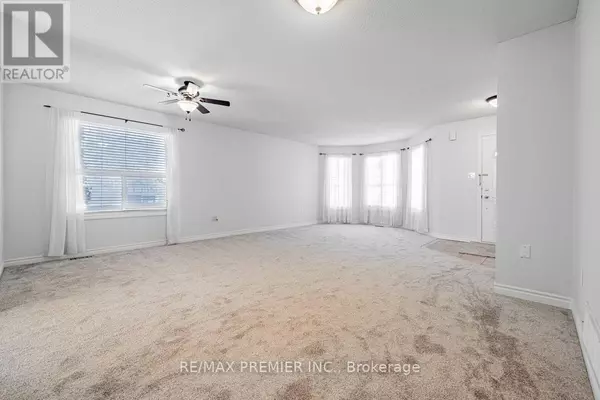5 Beds
3 Baths
1,099 SqFt
5 Beds
3 Baths
1,099 SqFt
Key Details
Property Type Single Family Home
Sub Type Freehold
Listing Status Active
Purchase Type For Sale
Square Footage 1,099 sqft
Price per Sqft $773
Subdivision Georgian Drive
MLS® Listing ID S11989234
Style Bungalow
Bedrooms 5
Originating Board Toronto Regional Real Estate Board
Property Sub-Type Freehold
Property Description
Location
Province ON
Rooms
Extra Room 1 Basement 3.84 m X 4.19 m Bedroom
Extra Room 2 Basement 5.51 m X 4.93 m Living room
Extra Room 3 Basement 3.96 m X 3.53 m Kitchen
Extra Room 4 Basement 5.44 m X 2.44 m Bedroom
Extra Room 5 Basement 3.12 m X 4.19 m Bedroom
Extra Room 6 Main level 7.47 m X 5.26 m Living room
Interior
Heating Forced air
Cooling Central air conditioning
Flooring Carpeted, Ceramic
Exterior
Parking Features Yes
Fence Fenced yard
View Y/N No
Total Parking Spaces 4
Private Pool No
Building
Story 1
Sewer Sanitary sewer
Architectural Style Bungalow
Others
Ownership Freehold
"My job is to find and attract mastery-based agents to the office, protect the culture, and make sure everyone is happy! "
1816 Crowchild Trail NW # 700, Calgary, T2M, 3Y7, Canada








