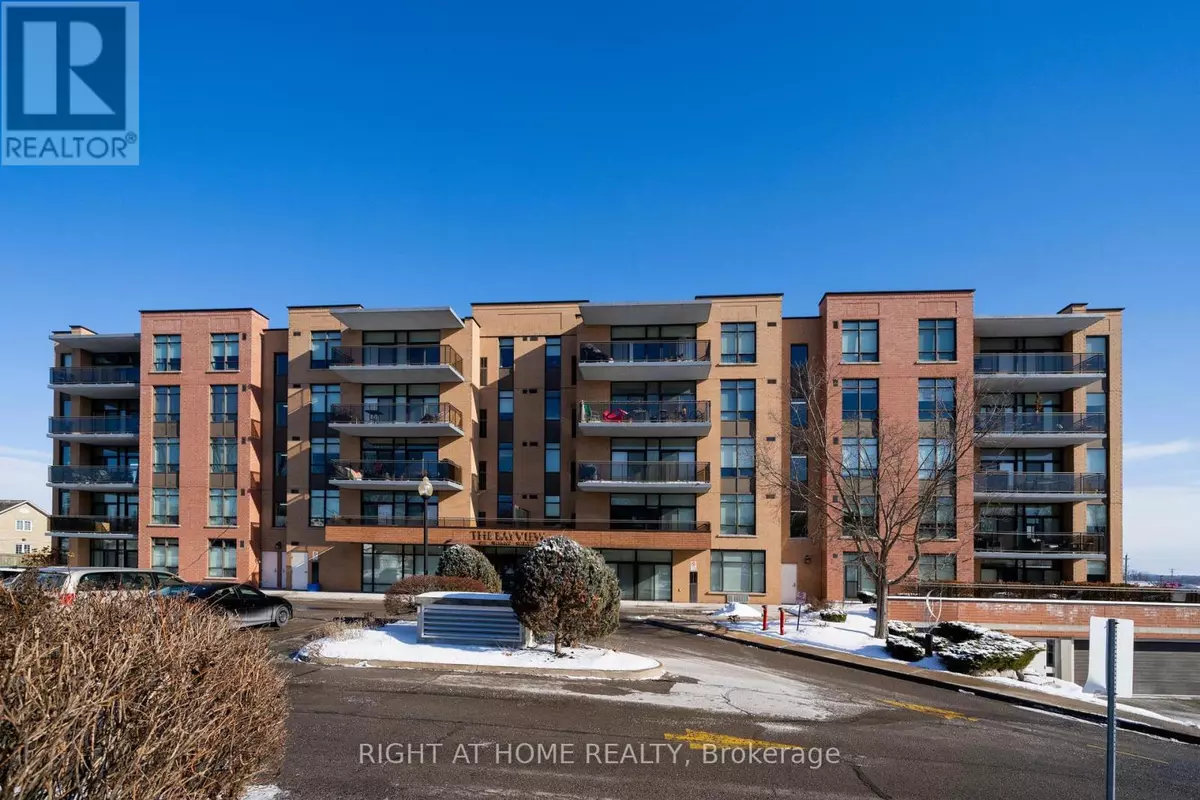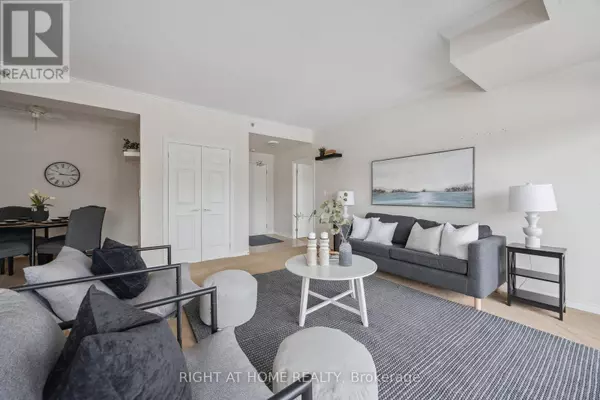1 Bed
2 Baths
899 SqFt
1 Bed
2 Baths
899 SqFt
Key Details
Property Type Condo
Sub Type Condominium/Strata
Listing Status Active
Purchase Type For Sale
Square Footage 899 sqft
Price per Sqft $733
Subdivision Port Perry
MLS® Listing ID E11990601
Bedrooms 1
Half Baths 1
Condo Fees $542/mo
Originating Board Central Lakes Association of REALTORS®
Property Sub-Type Condominium/Strata
Property Description
Location
Province ON
Rooms
Extra Room 1 Main level 5.825 m X 4.97 m Living room
Extra Room 2 Main level 5.825 m X 4.97 m Dining room
Extra Room 3 Main level 3.66 m X 2.74 m Kitchen
Extra Room 4 Main level 2.77 m X 2.26 m Den
Extra Room 5 Main level 3.72 m X 3.66 m Primary Bedroom
Extra Room 6 Main level 2.13 m X 1.52 m Laundry room
Interior
Heating Forced air
Cooling Central air conditioning
Flooring Carpeted
Exterior
Parking Features Yes
Community Features Pet Restrictions
View Y/N Yes
View View
Total Parking Spaces 1
Private Pool No
Building
Lot Description Landscaped
Others
Ownership Condominium/Strata
Virtual Tour https://homesinfocus.hd.pics/171-Shanly-St-3/idx
"My job is to find and attract mastery-based agents to the office, protect the culture, and make sure everyone is happy! "
1816 Crowchild Trail NW # 700, Calgary, T2M, 3Y7, Canada








