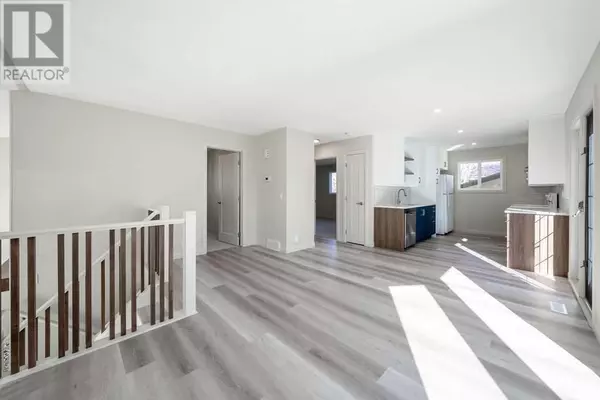4 Beds
2 Baths
1,074 SqFt
4 Beds
2 Baths
1,074 SqFt
Key Details
Property Type Single Family Home
Sub Type Freehold
Listing Status Active
Purchase Type For Sale
Square Footage 1,074 sqft
Price per Sqft $605
Subdivision Beddington Heights
MLS® Listing ID A2197561
Style 3 Level
Bedrooms 4
Originating Board Calgary Real Estate Board
Year Built 1981
Lot Size 4,273 Sqft
Acres 4273.2725
Property Sub-Type Freehold
Property Description
Location
Province AB
Rooms
Extra Room 1 Lower level 11.58 Ft x 12.75 Ft Family room
Extra Room 2 Lower level 11.17 Ft x 14.25 Ft Bedroom
Extra Room 3 Lower level 10.50 Ft x 12.25 Ft Bedroom
Extra Room 4 Lower level 5.00 Ft x 8.83 Ft 4pc Bathroom
Extra Room 5 Main level 13.42 Ft x 17.25 Ft Living room
Extra Room 6 Main level 8.58 Ft x 8.92 Ft Dining room
Interior
Cooling None
Flooring Carpeted, Vinyl Plank
Fireplaces Number 1
Exterior
Parking Features Yes
Garage Spaces 2.0
Garage Description 2
Fence Fence
View Y/N No
Total Parking Spaces 4
Private Pool No
Building
Lot Description Landscaped, Lawn
Architectural Style 3 Level
Others
Ownership Freehold
"My job is to find and attract mastery-based agents to the office, protect the culture, and make sure everyone is happy! "
1816 Crowchild Trail NW # 700, Calgary, T2M, 3Y7, Canada








