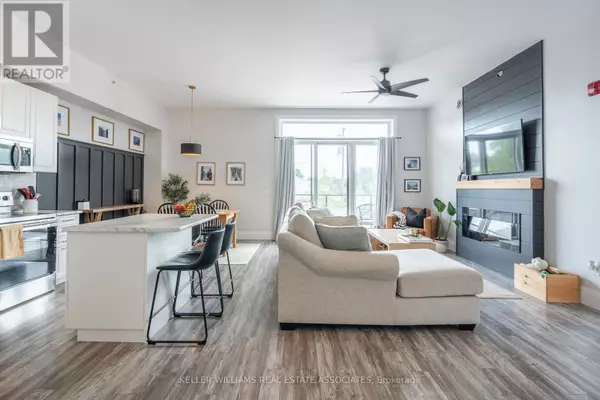1 Bed
1 Bath
699 SqFt
1 Bed
1 Bath
699 SqFt
OPEN HOUSE
Sun Mar 02, 2:00pm - 4:00pm
Key Details
Property Type Condo
Sub Type Condominium/Strata
Listing Status Active
Purchase Type For Sale
Square Footage 699 sqft
Price per Sqft $699
MLS® Listing ID X11990873
Bedrooms 1
Condo Fees $394/mo
Originating Board Toronto Regional Real Estate Board
Property Sub-Type Condominium/Strata
Property Description
Location
Province ON
Rooms
Extra Room 1 Main level 2.9 m X 3.35 m Kitchen
Extra Room 2 Main level 2.9 m X 2.72 m Dining room
Extra Room 3 Main level 3.71 m X 6.07 m Living room
Extra Room 4 Main level 3.3 m X 4.5 m Bedroom
Interior
Heating Forced air
Cooling Central air conditioning
Fireplaces Number 1
Exterior
Parking Features No
Community Features Pet Restrictions
View Y/N No
Total Parking Spaces 1
Private Pool No
Others
Ownership Condominium/Strata
"My job is to find and attract mastery-based agents to the office, protect the culture, and make sure everyone is happy! "
1816 Crowchild Trail NW # 700, Calgary, T2M, 3Y7, Canada








