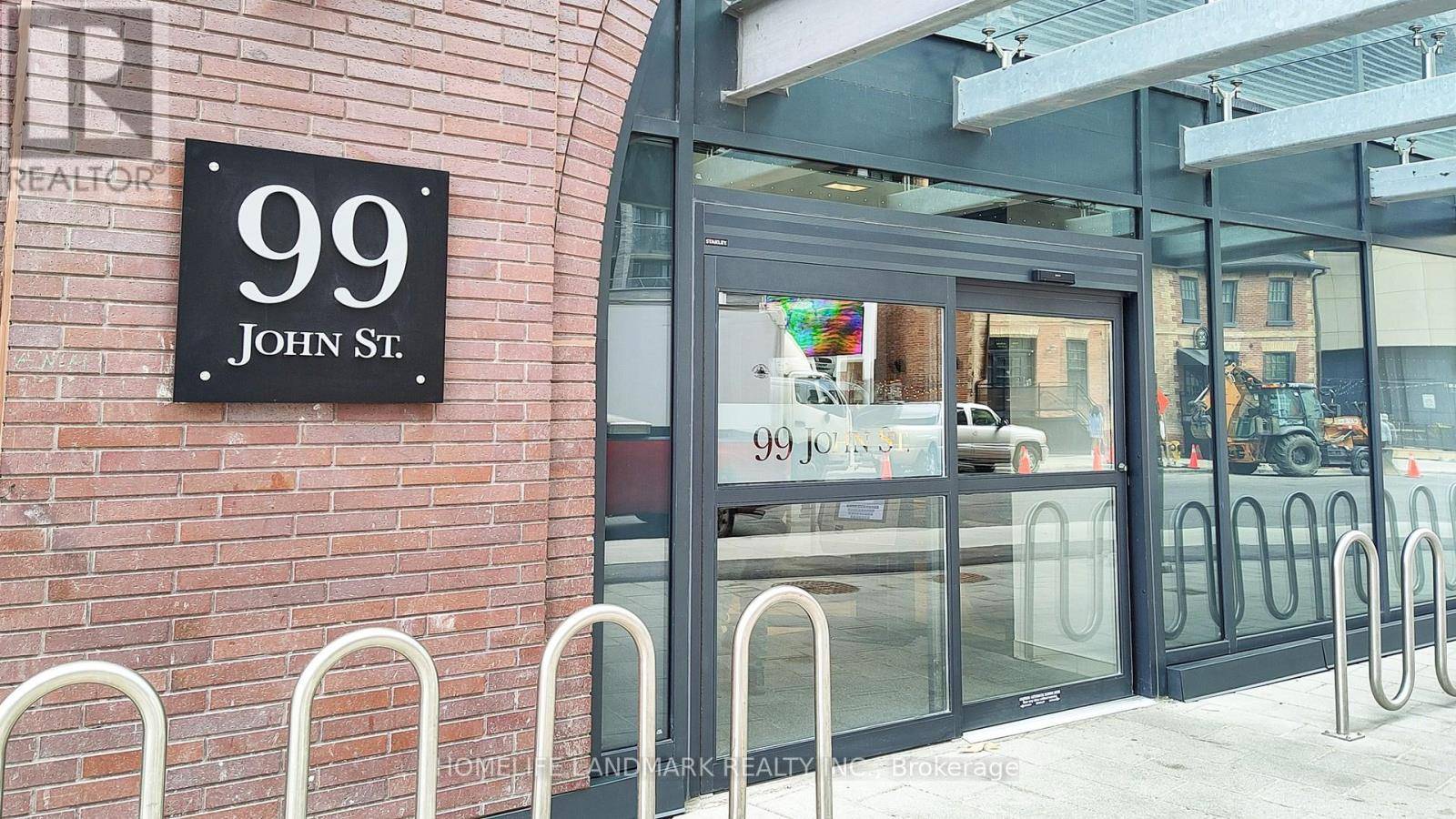3 Beds
2 Baths
800 SqFt
3 Beds
2 Baths
800 SqFt
Key Details
Property Type Condo
Sub Type Condominium/Strata
Listing Status Active
Purchase Type For Sale
Square Footage 800 sqft
Price per Sqft $1,023
Subdivision Waterfront Communities C1
MLS® Listing ID C12013966
Bedrooms 3
Condo Fees $693/mo
Property Sub-Type Condominium/Strata
Source Toronto Regional Real Estate Board
Property Description
Location
Province ON
Rooms
Kitchen 1.0
Extra Room 1 Flat 5.87 m X 3.05 m Living room
Extra Room 2 Flat 5.87 m X 2.39 m Dining room
Extra Room 3 Flat 2.57 m X 2.44 m Kitchen
Extra Room 4 Flat 3.02 m X 2.9 m Primary Bedroom
Extra Room 5 Flat 2.74 m X 2.31 m Bedroom 2
Extra Room 6 Flat 2.82 m X 2.13 m Den
Interior
Heating Forced air
Cooling Central air conditioning
Flooring Laminate
Exterior
Parking Features Yes
Community Features Pet Restrictions
View Y/N No
Total Parking Spaces 1
Private Pool Yes
Others
Ownership Condominium/Strata
"My job is to find and attract mastery-based agents to the office, protect the culture, and make sure everyone is happy! "
1816 Crowchild Trail NW # 700, Calgary, T2M, 3Y7, Canada








