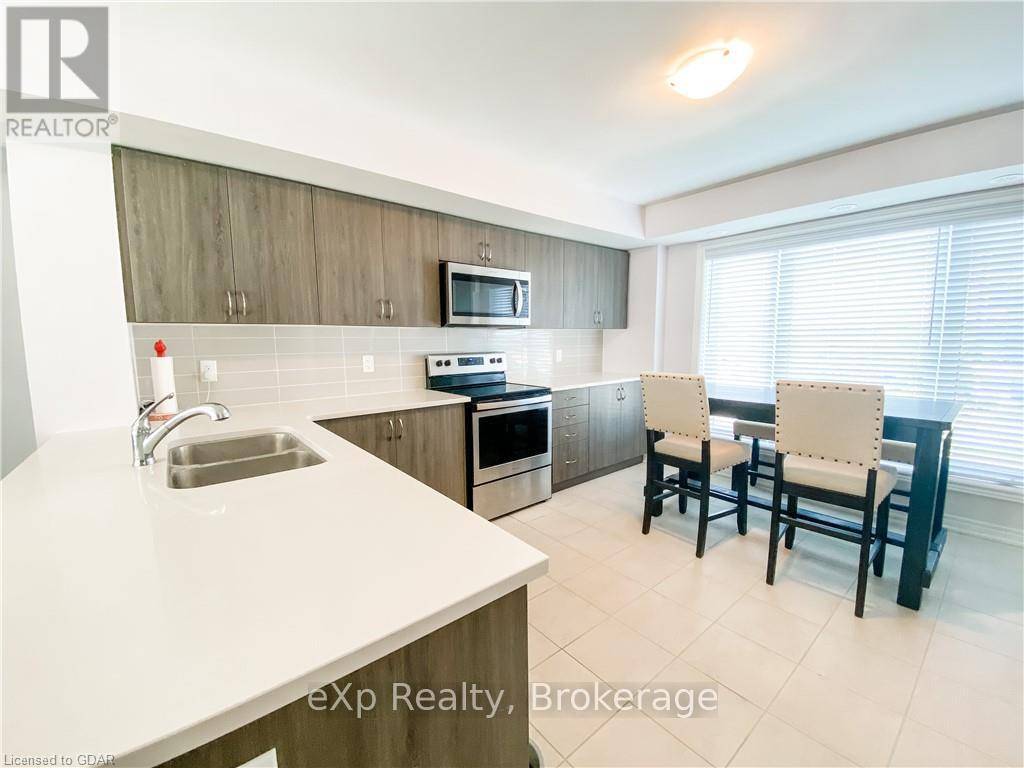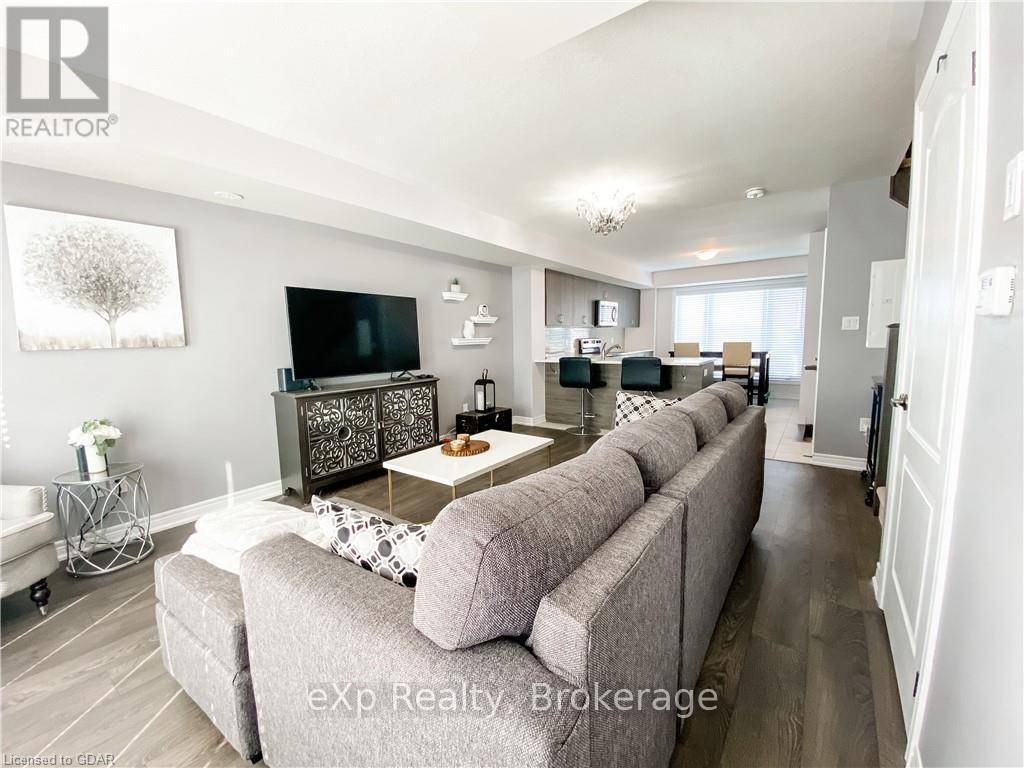2 Beds
3 Baths
1,200 SqFt
2 Beds
3 Baths
1,200 SqFt
Key Details
Property Type Townhouse
Sub Type Townhouse
Listing Status Active
Purchase Type For Sale
Square Footage 1,200 sqft
Price per Sqft $529
Subdivision Grange Road
MLS® Listing ID X12041556
Bedrooms 2
Half Baths 1
Condo Fees $192/mo
Property Sub-Type Townhouse
Source OnePoint Association of REALTORS®
Property Description
Location
Province ON
Rooms
Kitchen 1.0
Extra Room 1 Second level 4.65 m X 3.1 m Primary Bedroom
Extra Room 2 Second level 4.65 m X 2.82 m Bedroom 2
Extra Room 3 Main level 3.43 m X 3.86 m Kitchen
Extra Room 4 Main level 5.36 m X 3.68 m Living room
Interior
Heating Forced air
Cooling Central air conditioning
Exterior
Parking Features Yes
Community Features Pet Restrictions, Community Centre
View Y/N No
Total Parking Spaces 2
Private Pool No
Others
Ownership Condominium/Strata
"My job is to find and attract mastery-based agents to the office, protect the culture, and make sure everyone is happy! "
1816 Crowchild Trail NW # 700, Calgary, T2M, 3Y7, Canada








