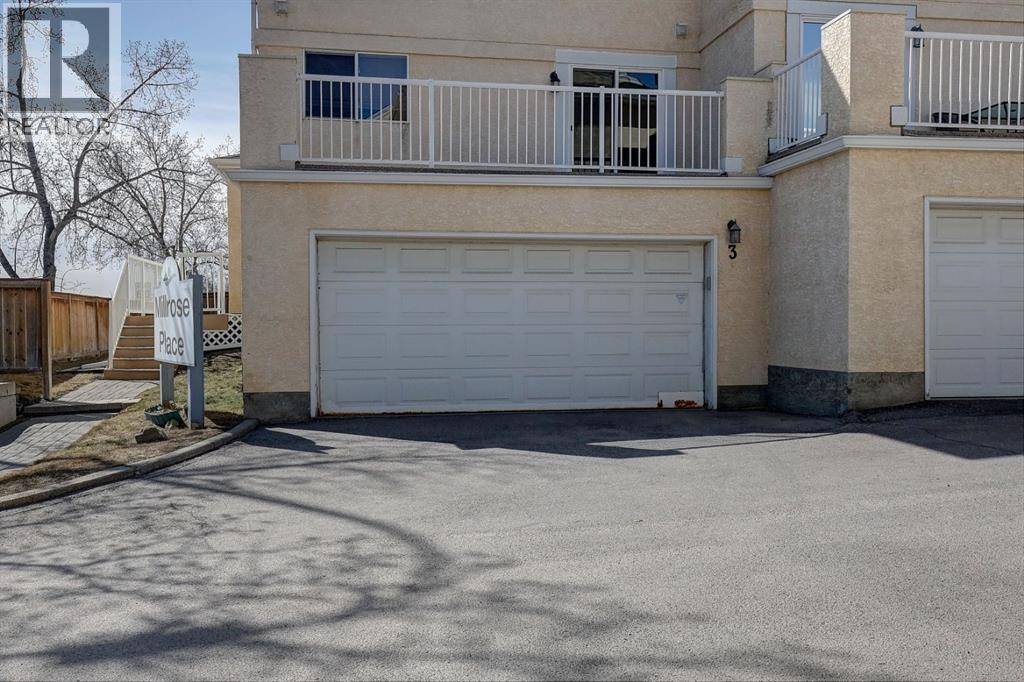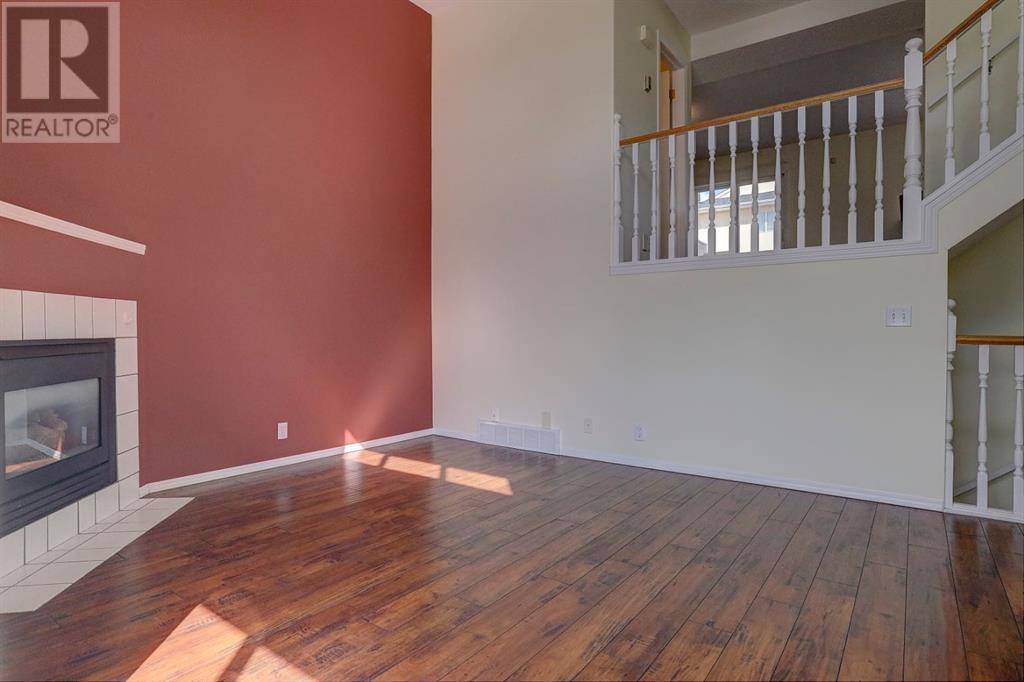3 Beds
3 Baths
1,367 SqFt
3 Beds
3 Baths
1,367 SqFt
Key Details
Property Type Townhouse
Sub Type Townhouse
Listing Status Active
Purchase Type For Sale
Square Footage 1,367 sqft
Price per Sqft $303
Subdivision Millrise
MLS® Listing ID A2212468
Style 4 Level
Bedrooms 3
Half Baths 1
Condo Fees $444/mo
Year Built 1995
Lot Size 1,585 Sqft
Acres 0.036403567
Property Sub-Type Townhouse
Source Calgary Real Estate Board
Property Description
Location
Province AB
Rooms
Kitchen 0.0
Extra Room 1 Second level 20.50 Ft x 13.83 Ft Living room
Extra Room 2 Second level 3.92 Ft x 3.67 Ft Other
Extra Room 3 Third level 9.08 Ft x 11.25 Ft Other
Extra Room 4 Third level 12.17 Ft x 13.00 Ft Dining room
Extra Room 5 Third level 5.67 Ft x 4.92 Ft 2pc Bathroom
Extra Room 6 Fourth level 11.25 Ft x 12.17 Ft Primary Bedroom
Interior
Heating Forced air
Cooling None
Flooring Carpeted, Laminate
Fireplaces Number 1
Exterior
Parking Features Yes
Garage Spaces 2.0
Garage Description 2
Fence Fence
Community Features Pets Allowed With Restrictions
View Y/N No
Total Parking Spaces 2
Private Pool No
Building
Architectural Style 4 Level
Others
Ownership Bare Land Condo
"My job is to find and attract mastery-based agents to the office, protect the culture, and make sure everyone is happy! "
1816 Crowchild Trail NW # 700, Calgary, T2M, 3Y7, Canada








