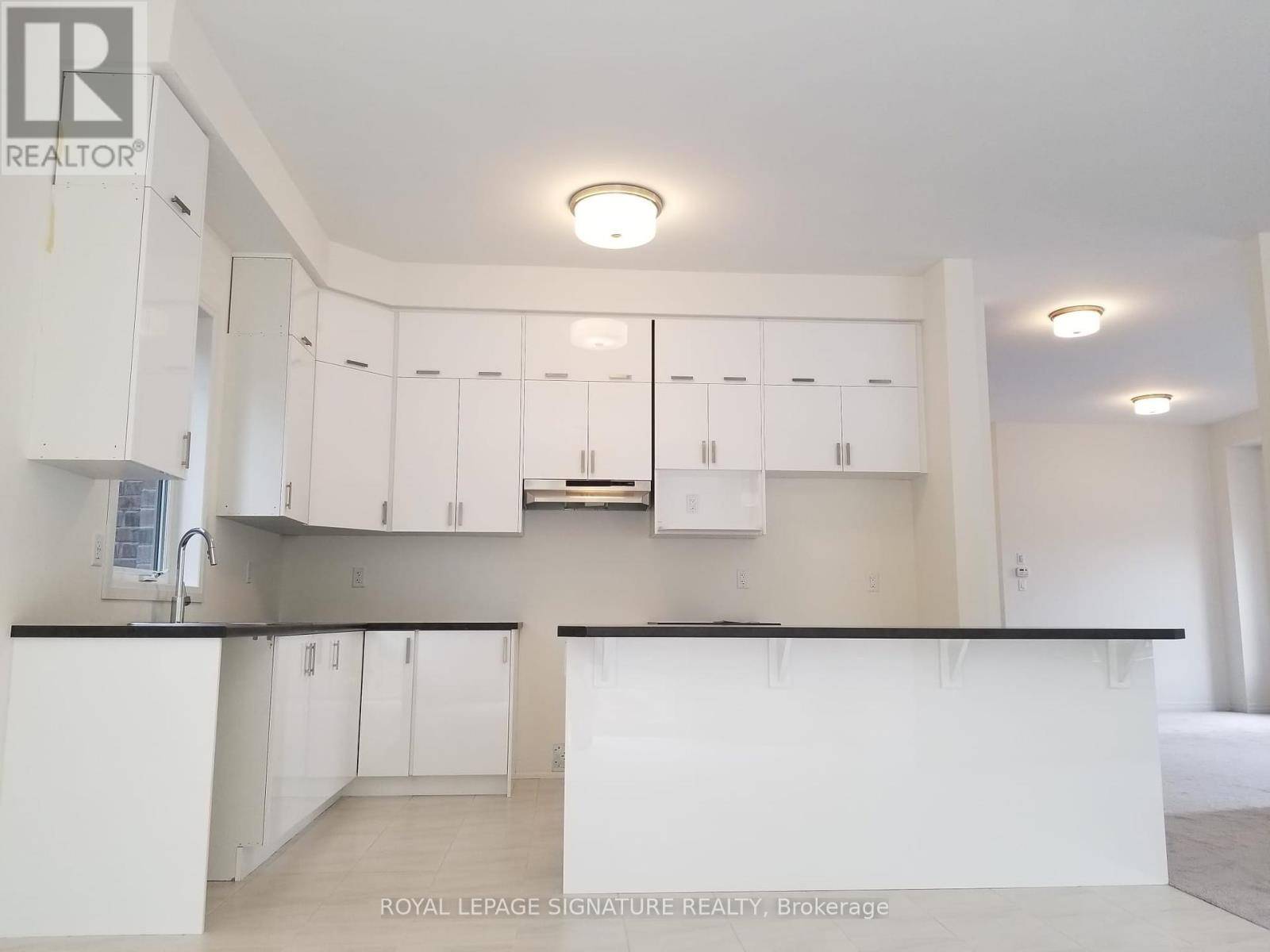5 Beds
4 Baths
3,000 SqFt
5 Beds
4 Baths
3,000 SqFt
Key Details
Property Type Single Family Home
Sub Type Freehold
Listing Status Active
Purchase Type For Sale
Square Footage 3,000 sqft
Price per Sqft $366
Subdivision Brantford Twp
MLS® Listing ID X12123005
Bedrooms 5
Half Baths 1
Property Sub-Type Freehold
Source Toronto Regional Real Estate Board
Property Description
Location
Province ON
Rooms
Kitchen 1.0
Extra Room 1 Second level 5.49 m X 4.98 m Primary Bedroom
Extra Room 2 Second level 3.91 m X 4.27 m Bedroom 2
Extra Room 3 Second level 4.22 m X 3.2 m Bedroom 3
Extra Room 4 Second level 3.76 m X 3.15 m Bedroom 4
Extra Room 5 Second level 3.76 m X 3.2 m Bedroom 5
Extra Room 6 Main level 5.18 m X 4.57 m Great room
Interior
Heating Forced air
Exterior
Parking Features Yes
Fence Fenced yard
View Y/N No
Total Parking Spaces 4
Private Pool No
Building
Story 2
Sewer Sanitary sewer
Others
Ownership Freehold
"My job is to find and attract mastery-based agents to the office, protect the culture, and make sure everyone is happy! "
1816 Crowchild Trail NW # 700, Calgary, T2M, 3Y7, Canada








