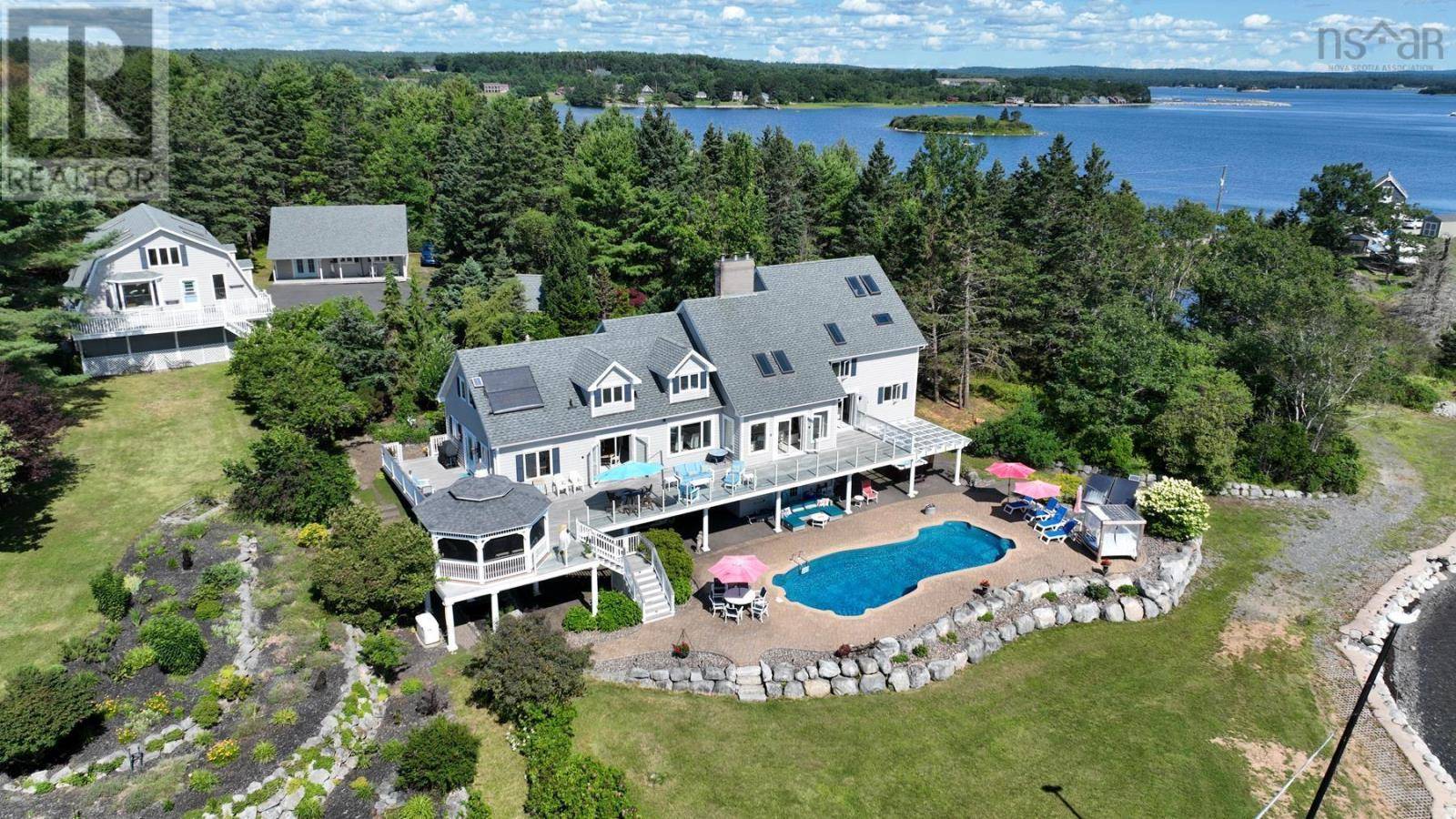5 Beds
6 Baths
6,896 SqFt
5 Beds
6 Baths
6,896 SqFt
Key Details
Property Type Single Family Home
Sub Type Freehold
Listing Status Active
Purchase Type For Sale
Square Footage 6,896 sqft
Price per Sqft $576
Subdivision Martins Point
MLS® Listing ID 202510027
Style 4 Level
Bedrooms 5
Half Baths 1
Year Built 2000
Lot Size 5.913 Acres
Acres 5.913
Property Sub-Type Freehold
Source Nova Scotia Association of REALTORS®
Property Description
Location
Province NS
Rooms
Kitchen 0.0
Extra Room 1 Second level 10. x 13.5 Bedroom
Extra Room 2 Second level 10. x 13.5 Bedroom
Extra Room 3 Second level 9.6 x 12.6-5pc Ensuite (# pieces 2-6)
Extra Room 4 Second level 6.3 x 13.6-4pc Ensuite (# pieces 2-6)
Extra Room 5 Second level 12.2 x 13.5 Playroom Other
Extra Room 6 Second level 10.4x12+11.4x17.3 Mezzanine Other
Interior
Flooring Ceramic Tile
Exterior
Parking Features Yes
Community Features School Bus
View Y/N Yes
View Ocean view
Private Pool Yes
Building
Lot Description Landscaped
Story 3
Sewer Septic System
Architectural Style 4 Level
Others
Ownership Freehold
Virtual Tour https://www.youtube.com/watch?v=s8ckadiKKEE&t=26s
"My job is to find and attract mastery-based agents to the office, protect the culture, and make sure everyone is happy! "
1816 Crowchild Trail NW # 700, Calgary, T2M, 3Y7, Canada








