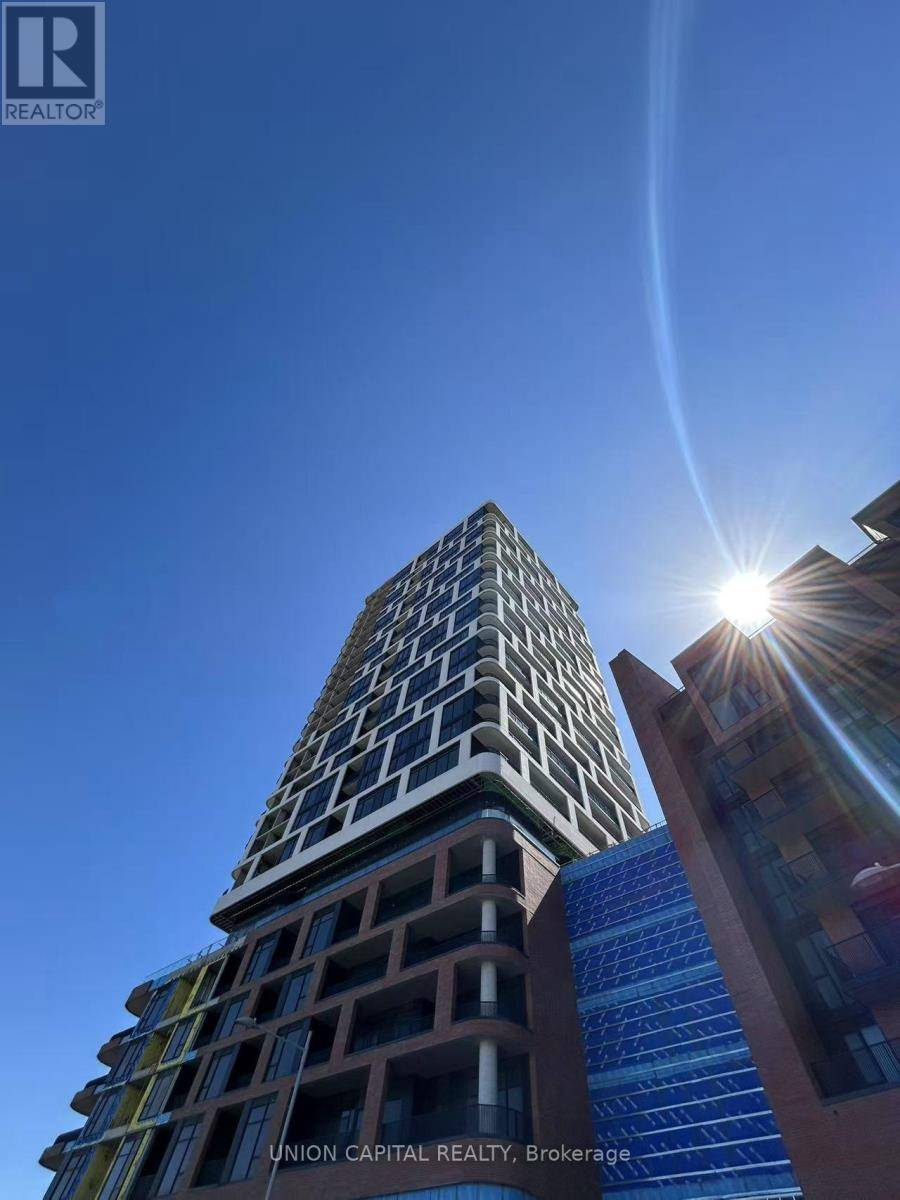2 Beds
1 Bath
500 SqFt
2 Beds
1 Bath
500 SqFt
Key Details
Property Type Condo
Sub Type Condominium/Strata
Listing Status Active
Purchase Type For Rent
Square Footage 500 sqft
Subdivision Unionville
MLS® Listing ID N12136002
Bedrooms 2
Property Sub-Type Condominium/Strata
Source Toronto Regional Real Estate Board
Property Description
Location
Province ON
Rooms
Kitchen 1.0
Extra Room 1 Flat 3.03 m X 2.8 m Living room
Extra Room 2 Flat 2.32 m X 2.09 m Kitchen
Extra Room 3 Flat 3.03 m X 2.8 m Dining room
Extra Room 4 Flat 3.05 m X 2.85 m Primary Bedroom
Extra Room 5 Flat 2.24 m X 1.83 m Den
Interior
Heating Forced air
Cooling Central air conditioning, Ventilation system
Flooring Laminate
Exterior
Parking Features No
Community Features Pet Restrictions, Community Centre
View Y/N Yes
View City view
Private Pool No
Others
Ownership Condominium/Strata
Acceptable Financing Monthly
Listing Terms Monthly
Virtual Tour https://youtube.com/shorts/lsDLt9jvRI8?si=mf-MuuLidZOZjRG5
"My job is to find and attract mastery-based agents to the office, protect the culture, and make sure everyone is happy! "
1816 Crowchild Trail NW # 700, Calgary, T2M, 3Y7, Canada








