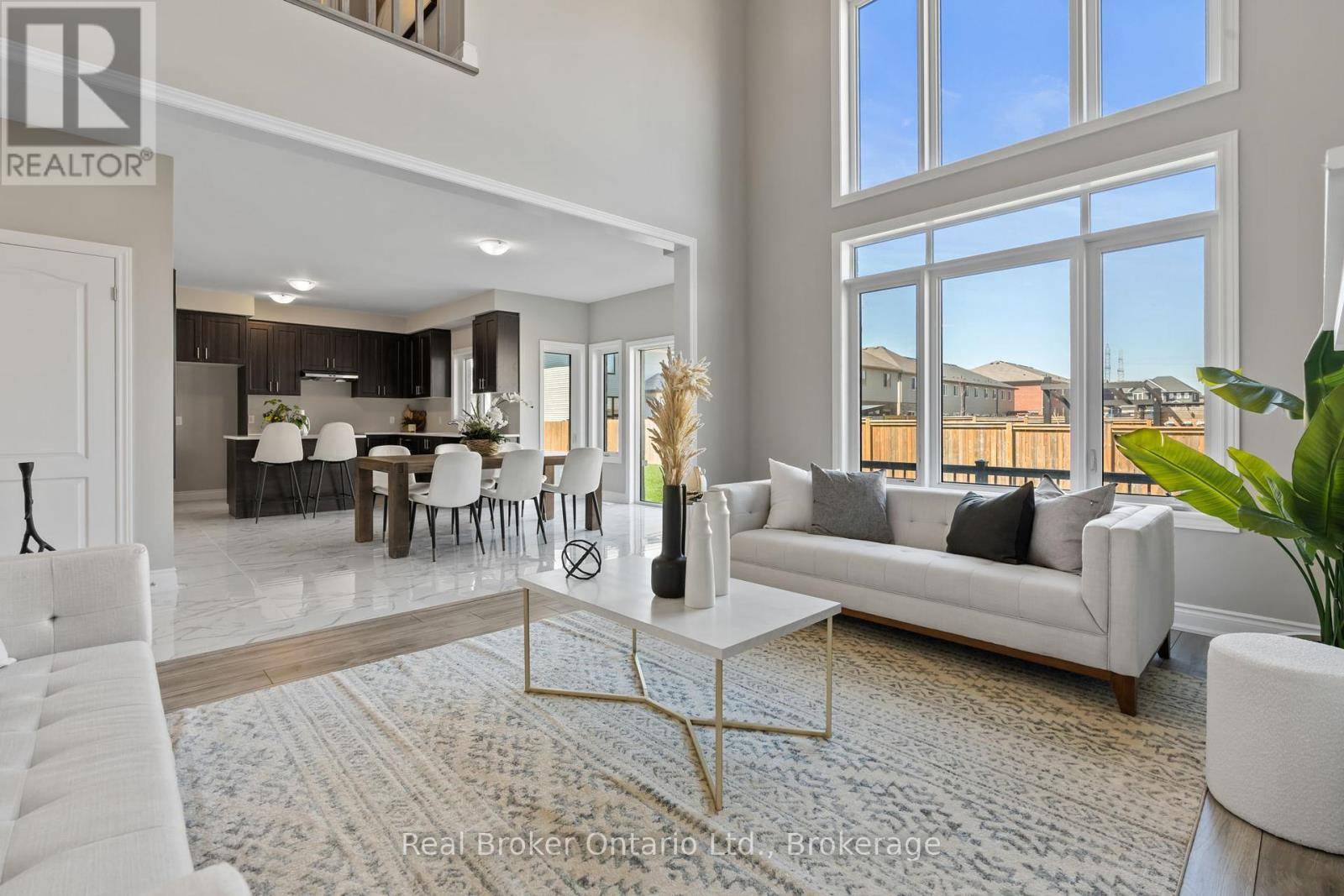5 Beds
4 Baths
2,000 SqFt
5 Beds
4 Baths
2,000 SqFt
Key Details
Property Type Single Family Home
Sub Type Freehold
Listing Status Active
Purchase Type For Sale
Square Footage 2,000 sqft
Price per Sqft $629
Subdivision 560 - Rolling Meadows
MLS® Listing ID X12138110
Bedrooms 5
Half Baths 1
Property Sub-Type Freehold
Source OnePoint Association of REALTORS®
Property Description
Location
Province ON
Rooms
Kitchen 1.0
Extra Room 1 Second level 4.88 m X 4.57 m Primary Bedroom
Extra Room 2 Second level 3.35 m X 3.07 m Bedroom
Extra Room 3 Second level 3.28 m X 2.74 m Bedroom
Extra Room 4 Second level 3.45 m X 3.35 m Bedroom
Extra Room 5 Basement 3.73 m X 3.45 m Other
Extra Room 6 Basement 3.68 m X 3.45 m Other
Interior
Heating Forced air
Exterior
Parking Features Yes
View Y/N No
Total Parking Spaces 4
Private Pool No
Building
Story 2
Sewer Sanitary sewer
Others
Ownership Freehold
"My job is to find and attract mastery-based agents to the office, protect the culture, and make sure everyone is happy! "
1816 Crowchild Trail NW # 700, Calgary, T2M, 3Y7, Canada








