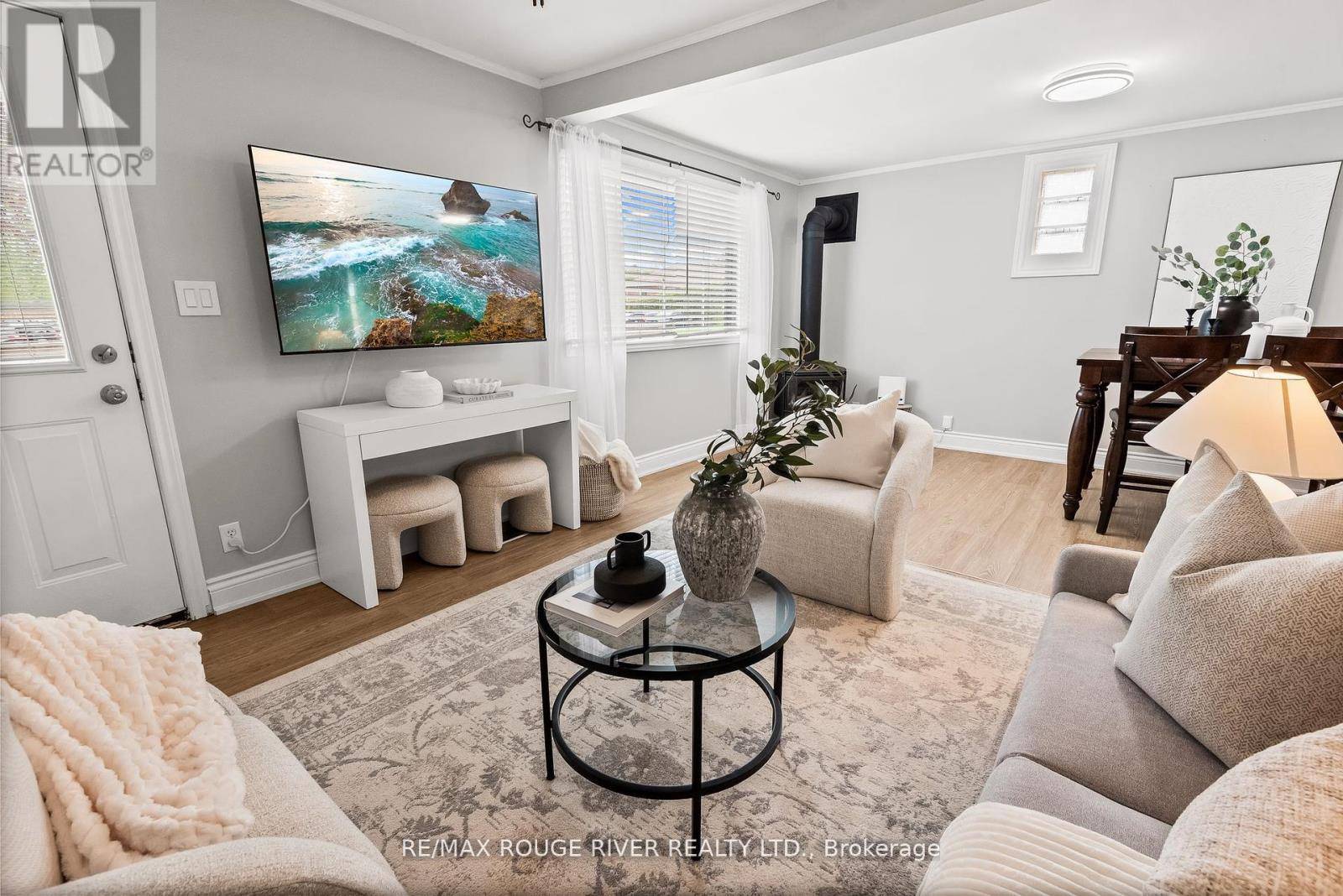3 Beds
2 Baths
1,100 SqFt
3 Beds
2 Baths
1,100 SqFt
Key Details
Property Type Single Family Home
Sub Type Freehold
Listing Status Active
Purchase Type For Sale
Square Footage 1,100 sqft
Price per Sqft $618
Subdivision Bowmanville
MLS® Listing ID E12159269
Bedrooms 3
Property Sub-Type Freehold
Source Central Lakes Association of REALTORS®
Property Description
Location
Province ON
Rooms
Kitchen 1.0
Extra Room 1 Basement 5.01 m X 4.303 m Recreational, Games room
Extra Room 2 Main level 8.897 m X 4.004 m Kitchen
Extra Room 3 Main level 5.96 m X 3.511 m Dining room
Extra Room 4 Main level 5.96 m X 3.511 m Living room
Extra Room 5 Main level 5.887 m X 3.603 m Primary Bedroom
Extra Room 6 Upper Level 4.309 m X 3.275 m Bedroom 2
Interior
Heating Forced air
Cooling Central air conditioning
Fireplaces Number 1
Exterior
Parking Features No
Fence Fully Fenced, Fenced yard
View Y/N No
Total Parking Spaces 4
Private Pool No
Building
Lot Description Landscaped
Story 1.5
Sewer Sanitary sewer
Others
Ownership Freehold
"My job is to find and attract mastery-based agents to the office, protect the culture, and make sure everyone is happy! "
1816 Crowchild Trail NW # 700, Calgary, T2M, 3Y7, Canada








