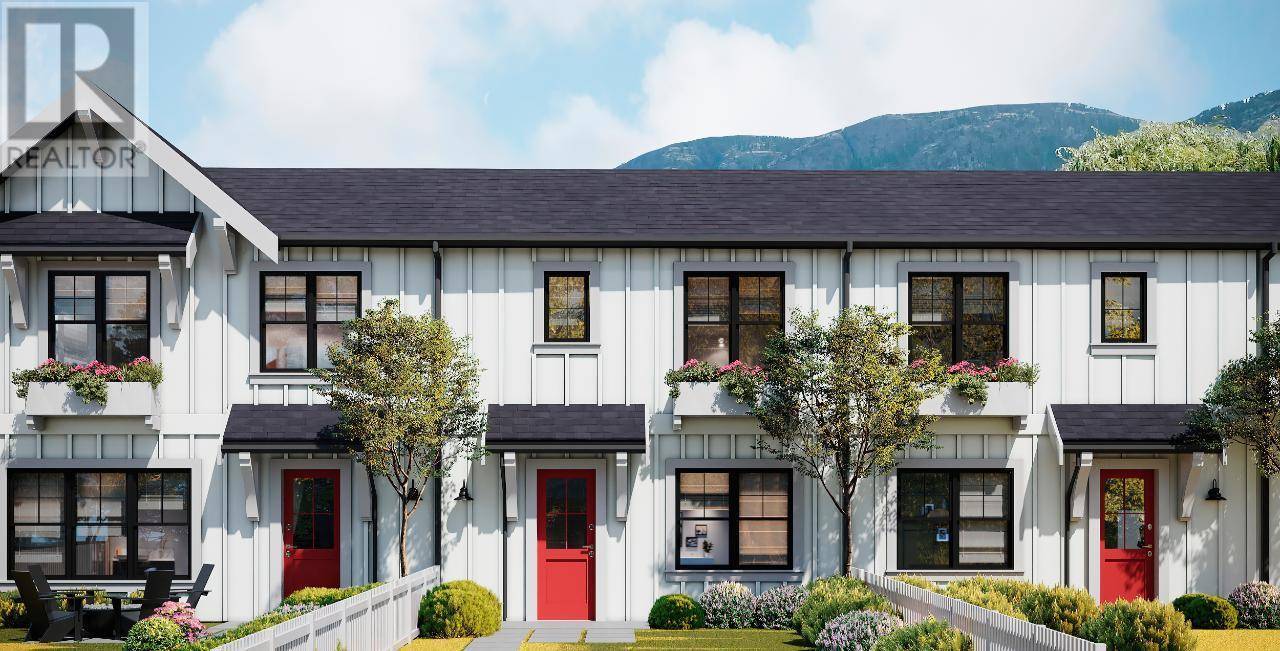3 Beds
3 Baths
1,584 SqFt
3 Beds
3 Baths
1,584 SqFt
Key Details
Property Type Townhouse
Sub Type Townhouse
Listing Status Active
Purchase Type For Sale
Square Footage 1,584 sqft
Price per Sqft $457
Subdivision Okanagan Falls
MLS® Listing ID 10348167
Bedrooms 3
Half Baths 1
Condo Fees $425/mo
Year Built 2023
Property Sub-Type Townhouse
Source Association of Interior REALTORS®
Property Description
Location
Province BC
Zoning Unknown
Rooms
Kitchen 1.0
Extra Room 1 Second level 14'1'' x 11'0'' Primary Bedroom
Extra Room 2 Second level Measurements not available 4pc Ensuite bath
Extra Room 3 Second level 12'0'' x 11'2'' Bedroom
Extra Room 4 Second level 10'0'' x 9'3'' Bedroom
Extra Room 5 Second level Measurements not available 4pc Bathroom
Extra Room 6 Main level 16'6'' x 14'0'' Living room
Interior
Heating , Forced air, See remarks
Cooling Central air conditioning
Exterior
Parking Features Yes
Garage Spaces 1.0
Garage Description 1
View Y/N Yes
View River view, Mountain view
Roof Type Unknown
Total Parking Spaces 2
Private Pool No
Building
Lot Description Level
Story 2
Sewer Municipal sewage system
Others
Ownership Strata
"My job is to find and attract mastery-based agents to the office, protect the culture, and make sure everyone is happy! "
1816 Crowchild Trail NW # 700, Calgary, T2M, 3Y7, Canada




