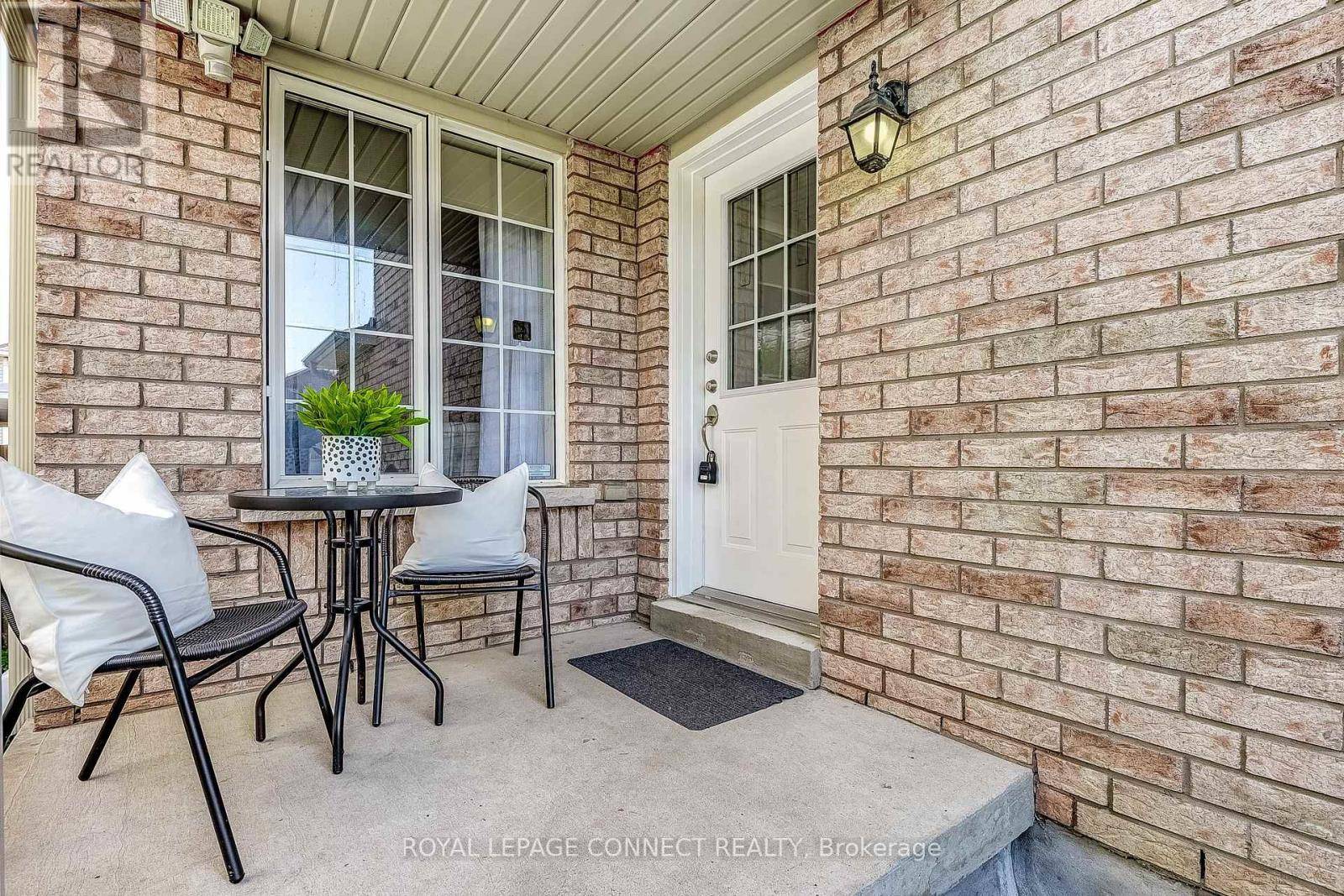4 Beds
3 Baths
1,100 SqFt
4 Beds
3 Baths
1,100 SqFt
Key Details
Property Type Single Family Home
Sub Type Freehold
Listing Status Active
Purchase Type For Sale
Square Footage 1,100 sqft
Price per Sqft $840
Subdivision Centennial Scarborough
MLS® Listing ID E12168793
Bedrooms 4
Half Baths 1
Property Sub-Type Freehold
Source Toronto Regional Real Estate Board
Property Description
Location
Province ON
Rooms
Kitchen 1.0
Extra Room 1 Basement 2.35 m X 1.85 m Bathroom
Extra Room 2 Basement 3.89 m X 6.12 m Recreational, Games room
Extra Room 3 Basement 2.76 m X 3.27 m Bedroom
Extra Room 4 Basement 2.01 m X 1.89 m Laundry room
Extra Room 5 Main level 2.18 m X 3 m Kitchen
Extra Room 6 Main level 3.96 m X 5.81 m Living room
Interior
Heating Forced air
Cooling Central air conditioning
Flooring Hardwood, Ceramic, Carpeted, Laminate
Exterior
Parking Features Yes
Fence Fenced yard
View Y/N No
Total Parking Spaces 3
Private Pool No
Building
Story 2
Sewer Sanitary sewer
Others
Ownership Freehold
"My job is to find and attract mastery-based agents to the office, protect the culture, and make sure everyone is happy! "
1816 Crowchild Trail NW # 700, Calgary, T2M, 3Y7, Canada








