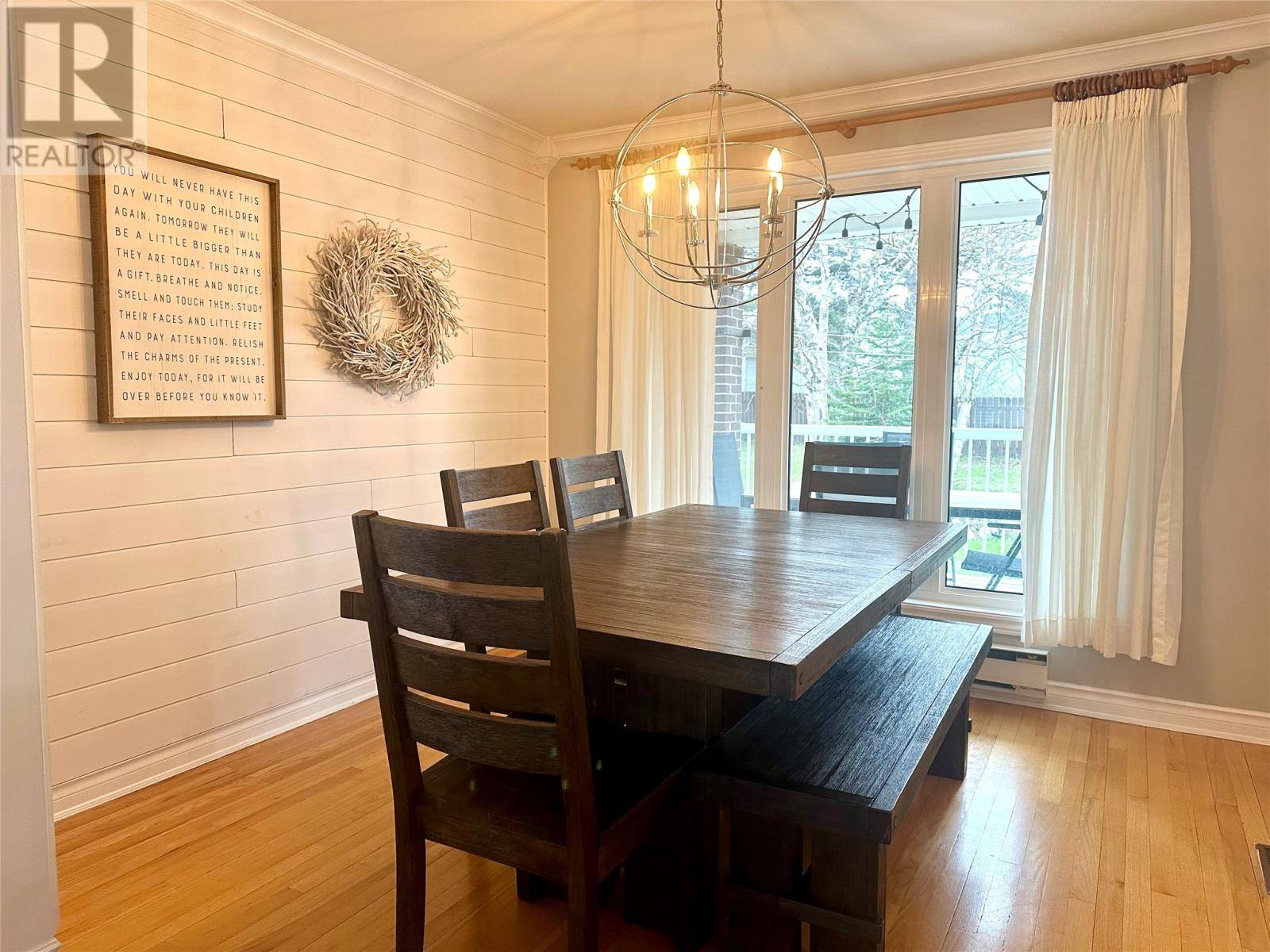4 Beds
3 Baths
2,684 SqFt
4 Beds
3 Baths
2,684 SqFt
Key Details
Property Type Single Family Home
Sub Type Freehold
Listing Status Active
Purchase Type For Sale
Square Footage 2,684 sqft
Price per Sqft $158
MLS® Listing ID 1285422
Style 2 Level
Bedrooms 4
Year Built 1976
Property Sub-Type Freehold
Source Newfoundland & Labrador Association of REALTORS®
Property Description
Location
Province NL
Rooms
Kitchen 1.0
Extra Room 1 Second level 6.6 x 7.5 Bath (# pieces 1-6)
Extra Room 2 Second level 10.7 x 16 Bedroom
Extra Room 3 Second level 13.10 x 12.3 Bedroom
Extra Room 4 Second level 8.5 x 6 Ensuite
Extra Room 5 Second level 16.10 x 13.10 Primary Bedroom
Extra Room 6 Basement 10.10 x 15.5 Laundry room
Interior
Flooring Hardwood
Fireplaces Type Insert
Exterior
Parking Features No
View Y/N No
Private Pool No
Building
Story 2
Sewer Municipal sewage system
Architectural Style 2 Level
Others
Ownership Freehold
"My job is to find and attract mastery-based agents to the office, protect the culture, and make sure everyone is happy! "
1816 Crowchild Trail NW # 700, Calgary, T2M, 3Y7, Canada








