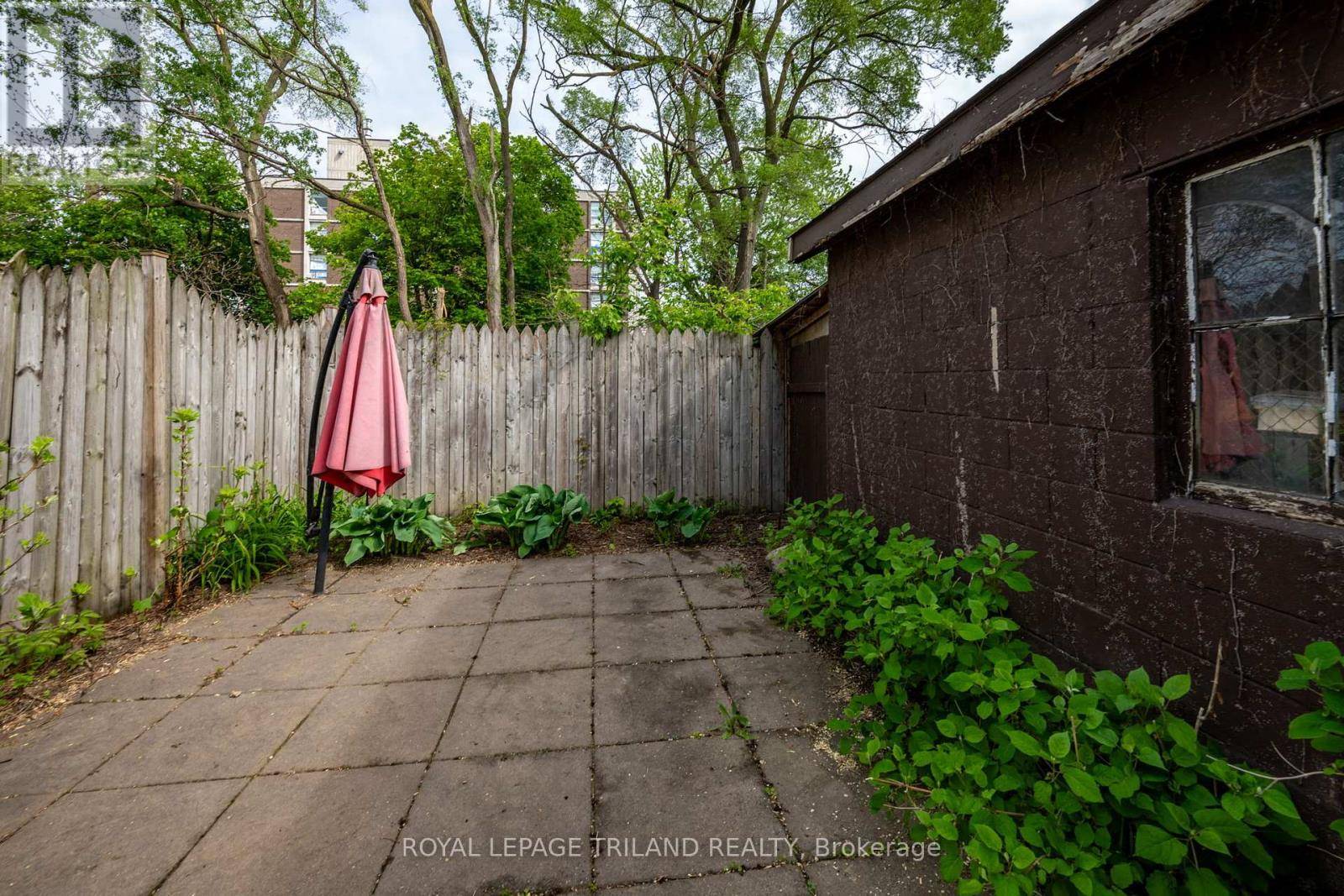3 Beds
2 Baths
1,100 SqFt
3 Beds
2 Baths
1,100 SqFt
Key Details
Property Type Single Family Home
Sub Type Freehold
Listing Status Active
Purchase Type For Sale
Square Footage 1,100 sqft
Price per Sqft $409
Subdivision East K
MLS® Listing ID X12174254
Bedrooms 3
Half Baths 1
Property Sub-Type Freehold
Source London and St. Thomas Association of REALTORS®
Property Description
Location
Province ON
Rooms
Kitchen 1.0
Extra Room 1 Second level 3.71 m X 3.57 m Primary Bedroom
Extra Room 2 Second level 2.62 m X 3.67 m Bedroom 2
Extra Room 3 Second level 4.27 m X 2.56 m Bedroom 3
Extra Room 4 Main level 2.97 m X 4.77 m Foyer
Extra Room 5 Main level 3.02 m X 5.46 m Living room
Extra Room 6 Main level 3.83 m X 4.75 m Dining room
Interior
Heating Forced air
Cooling Central air conditioning
Fireplaces Number 1
Fireplaces Type Insert
Exterior
Parking Features Yes
Fence Fenced yard
View Y/N No
Total Parking Spaces 4
Private Pool No
Building
Story 1.5
Sewer Sanitary sewer
Others
Ownership Freehold
Virtual Tour https://listings.arccreative.ca/sites/296-simcoe-st-london-on-n6b-1j5-16157232/branded
"My job is to find and attract mastery-based agents to the office, protect the culture, and make sure everyone is happy! "
1816 Crowchild Trail NW # 700, Calgary, T2M, 3Y7, Canada








