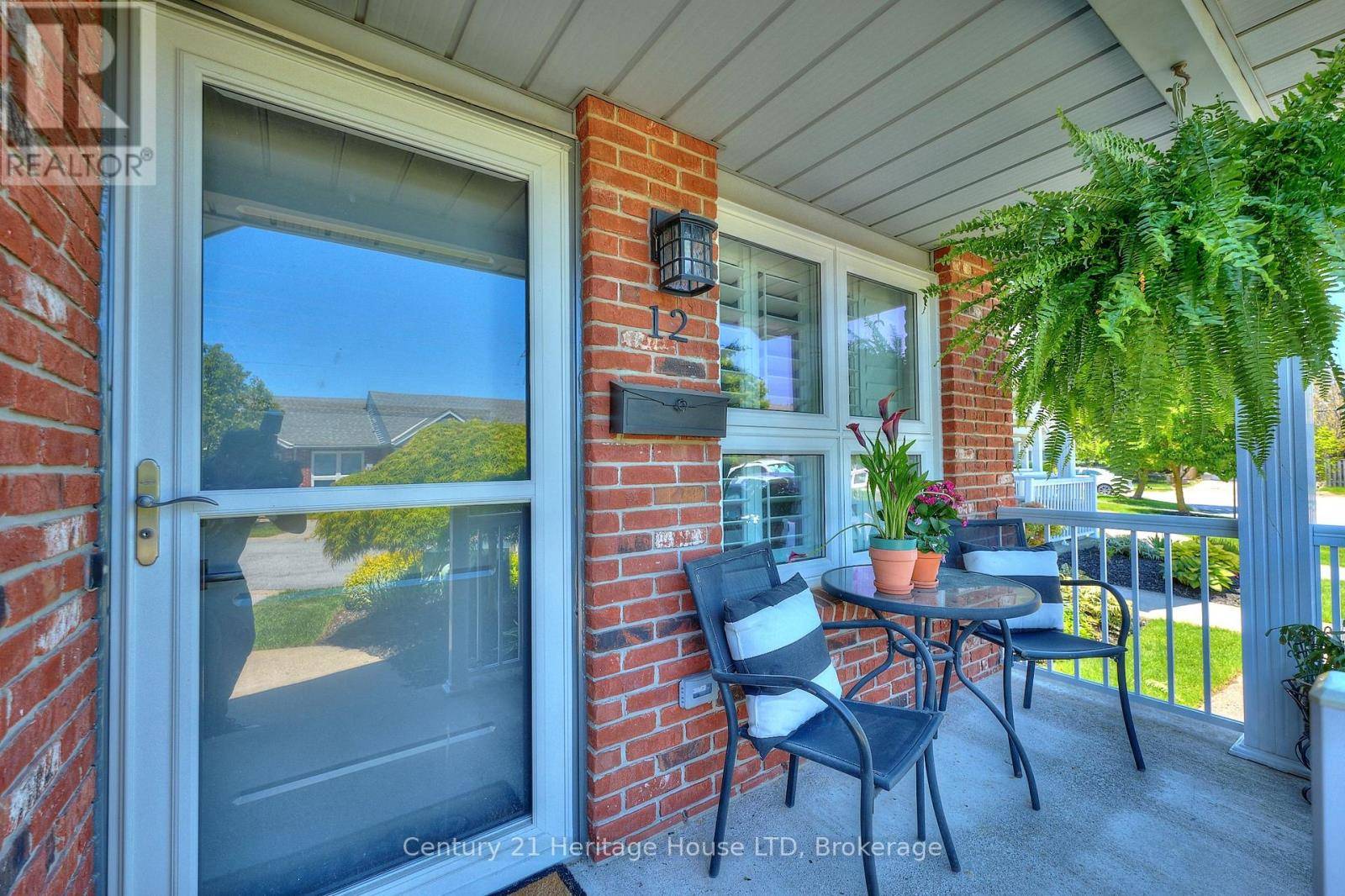2 Beds
1 Bath
800 SqFt
2 Beds
1 Bath
800 SqFt
Key Details
Property Type Townhouse
Sub Type Townhouse
Listing Status Active
Purchase Type For Sale
Square Footage 800 sqft
Price per Sqft $656
Subdivision 462 - Rykert/Vansickle
MLS® Listing ID X12175148
Style Bungalow
Bedrooms 2
Condo Fees $415/mo
Property Sub-Type Townhouse
Source Niagara Association of REALTORS®
Property Description
Location
Province ON
Rooms
Kitchen 1.0
Extra Room 1 Main level 6.11 m X 3.05 m Living room
Extra Room 2 Main level 3.37 m X 2.44 m Kitchen
Extra Room 3 Main level 2.14 m X 2.13 m Dining room
Extra Room 4 Main level 3.05 m X 2.76 m Bedroom
Extra Room 5 Main level 3.36 m X 2.76 m Bedroom
Interior
Heating Baseboard heaters
Cooling Wall unit
Fireplaces Number 1
Exterior
Parking Features No
Community Features Pet Restrictions
View Y/N No
Total Parking Spaces 1
Private Pool No
Building
Story 1
Architectural Style Bungalow
Others
Ownership Condominium/Strata
"My job is to find and attract mastery-based agents to the office, protect the culture, and make sure everyone is happy! "
1816 Crowchild Trail NW # 700, Calgary, T2M, 3Y7, Canada








