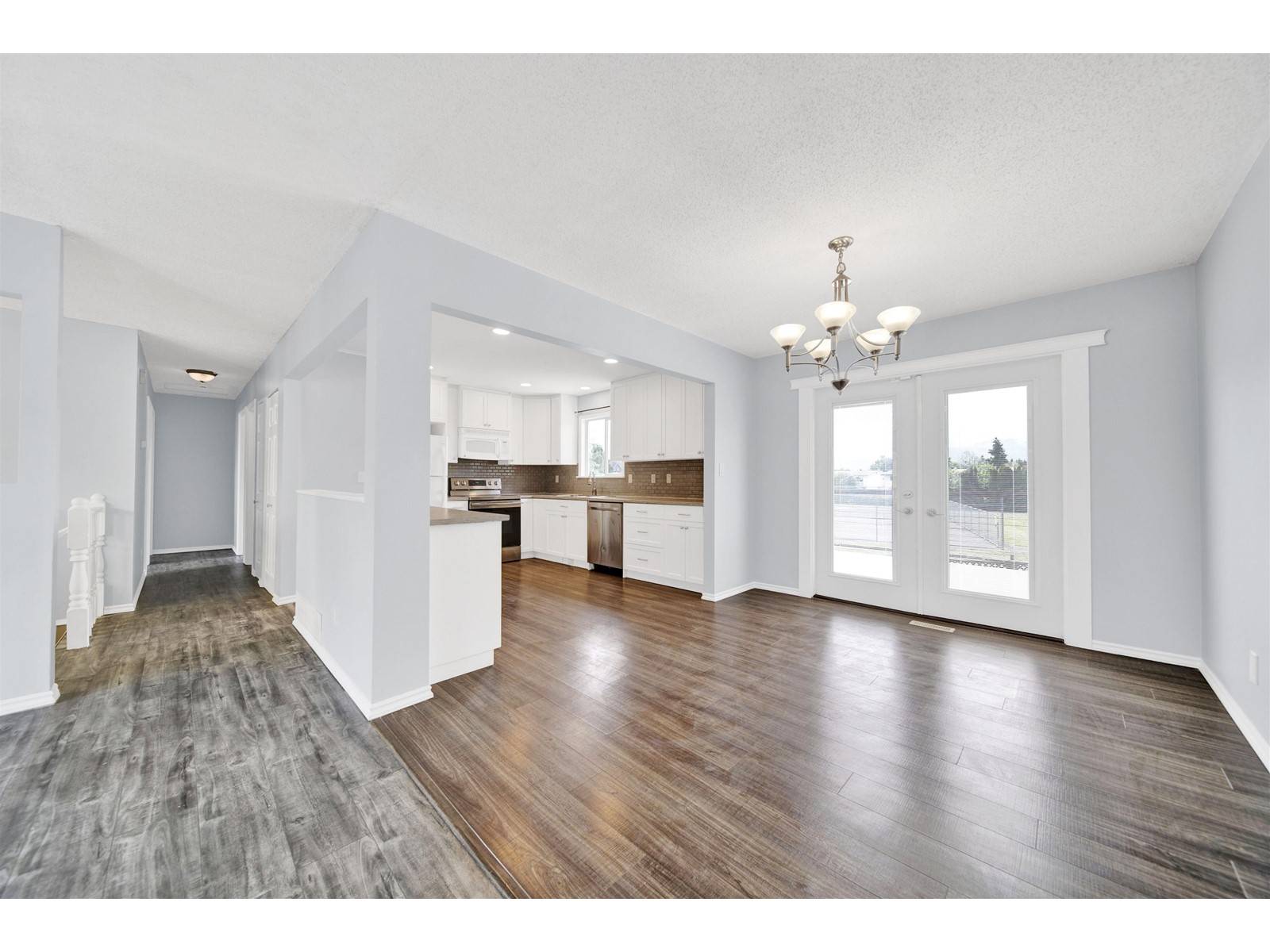4 Beds
3 Baths
1,810 SqFt
4 Beds
3 Baths
1,810 SqFt
Key Details
Property Type Single Family Home
Sub Type Freehold
Listing Status Active
Purchase Type For Sale
Square Footage 1,810 sqft
Price per Sqft $491
MLS® Listing ID R3007595
Style Split level entry
Bedrooms 4
Year Built 1979
Lot Size 6,098 Sqft
Acres 6098.0
Property Sub-Type Freehold
Source Chilliwack & District Real Estate Board
Property Description
Location
Province BC
Rooms
Kitchen 2.0
Extra Room 1 Above 14 ft , 2 in X 13 ft , 6 in Living room
Extra Room 2 Above 9 ft , 7 in X 11 ft , 9 in Dining room
Extra Room 3 Above 12 ft , 5 in X 11 ft , 8 in Kitchen
Extra Room 4 Above 12 ft , 3 in X 11 ft , 5 in Primary Bedroom
Extra Room 5 Above 9 ft , 3 in X 10 ft , 2 in Bedroom 2
Extra Room 6 Above 9 ft , 1 in X 10 ft , 2 in Bedroom 3
Interior
Heating Forced air,
Cooling Central air conditioning
Fireplaces Number 1
Exterior
Parking Features Yes
Garage Spaces 1.0
Garage Description 1
View Y/N No
Private Pool No
Building
Story 2
Architectural Style Split level entry
Others
Ownership Freehold
Virtual Tour https://www.youtube.com/watch?v=I6683NB7F3A
"My job is to find and attract mastery-based agents to the office, protect the culture, and make sure everyone is happy! "
1816 Crowchild Trail NW # 700, Calgary, T2M, 3Y7, Canada








