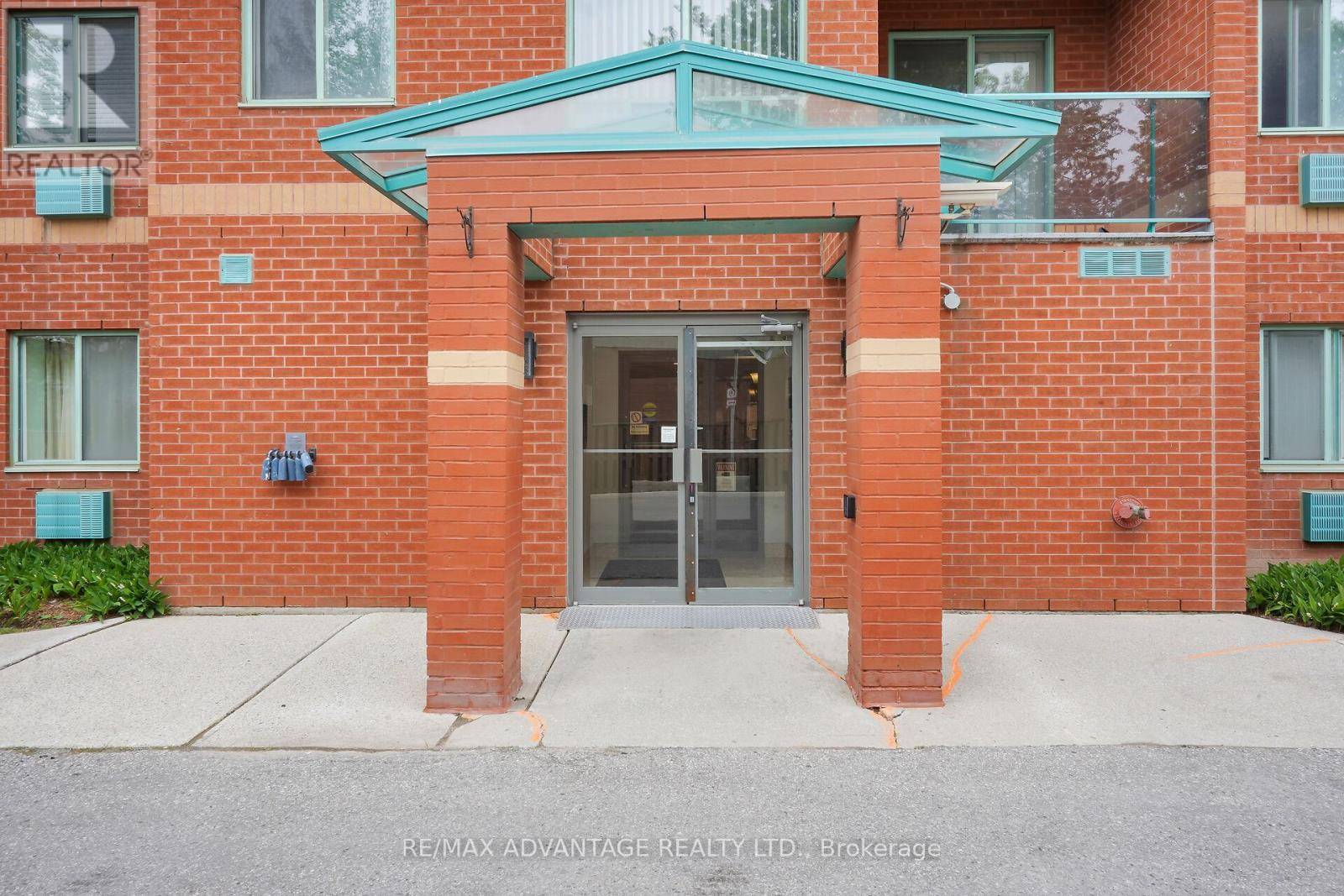2 Beds
2 Baths
1,000 SqFt
2 Beds
2 Baths
1,000 SqFt
Key Details
Property Type Condo
Sub Type Condominium/Strata
Listing Status Active
Purchase Type For Sale
Square Footage 1,000 sqft
Price per Sqft $319
Subdivision South E
MLS® Listing ID X12177969
Bedrooms 2
Condo Fees $551/mo
Property Sub-Type Condominium/Strata
Source London and St. Thomas Association of REALTORS®
Property Description
Location
Province ON
Rooms
Kitchen 1.0
Extra Room 1 Main level 2.62 m X 1.84 m Foyer
Extra Room 2 Main level 2.43 m X 2.39 m Kitchen
Extra Room 3 Main level 3.16 m X 3.02 m Dining room
Extra Room 4 Main level 6.11 m X 3.28 m Living room
Extra Room 5 Main level 3.88 m X 3.32 m Primary Bedroom
Extra Room 6 Main level 3.8 m X 2.67 m Bedroom 2
Interior
Heating Baseboard heaters
Cooling Window air conditioner
Exterior
Parking Features Yes
Community Features Pet Restrictions
View Y/N No
Total Parking Spaces 1
Private Pool No
Others
Ownership Condominium/Strata
"My job is to find and attract mastery-based agents to the office, protect the culture, and make sure everyone is happy! "
1816 Crowchild Trail NW # 700, Calgary, T2M, 3Y7, Canada








