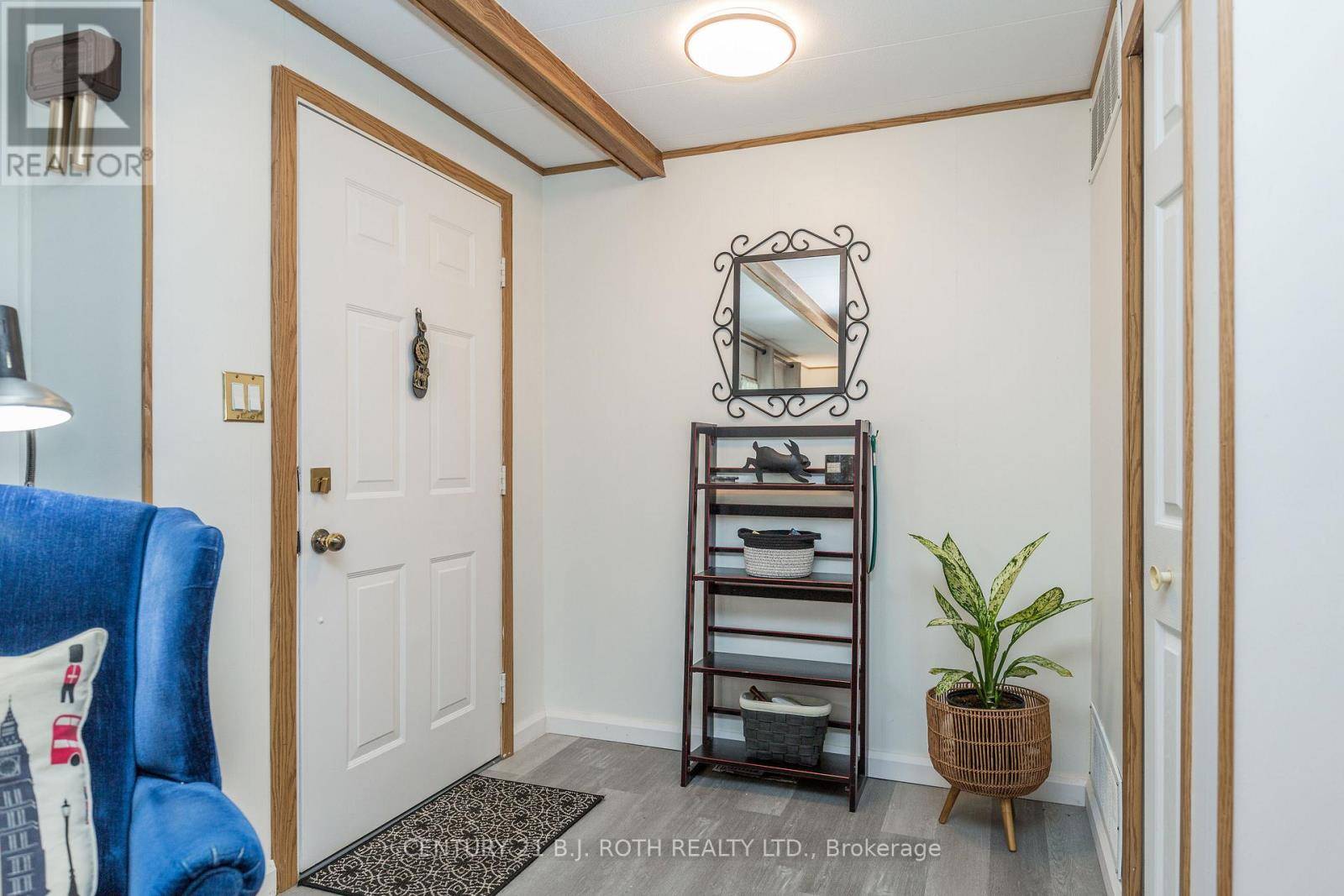2 Beds
2 Baths
1,100 SqFt
2 Beds
2 Baths
1,100 SqFt
Key Details
Property Type Single Family Home
Sub Type Freehold
Listing Status Active
Purchase Type For Sale
Square Footage 1,100 sqft
Price per Sqft $322
Subdivision Rural Innisfil
MLS® Listing ID N12182150
Style Bungalow
Bedrooms 2
Property Sub-Type Freehold
Source Toronto Regional Real Estate Board
Property Description
Location
Province ON
Rooms
Kitchen 1.0
Extra Room 1 Main level 5.18 m X 4 m Living room
Extra Room 2 Main level 6.22 m X 3.2 m Dining room
Extra Room 3 Main level 2.87 m X 2.41 m Kitchen
Extra Room 4 Main level 3.78 m X 3.2 m Primary Bedroom
Extra Room 5 Main level 3.2 m X 2.68 m Bedroom
Extra Room 6 Main level 2.44 m X 6.1 m Sunroom
Interior
Heating Forced air
Cooling Central air conditioning
Exterior
Parking Features No
View Y/N No
Total Parking Spaces 2
Private Pool No
Building
Story 1
Sewer Sanitary sewer
Architectural Style Bungalow
Others
Ownership Freehold
"My job is to find and attract mastery-based agents to the office, protect the culture, and make sure everyone is happy! "
1816 Crowchild Trail NW # 700, Calgary, T2M, 3Y7, Canada








