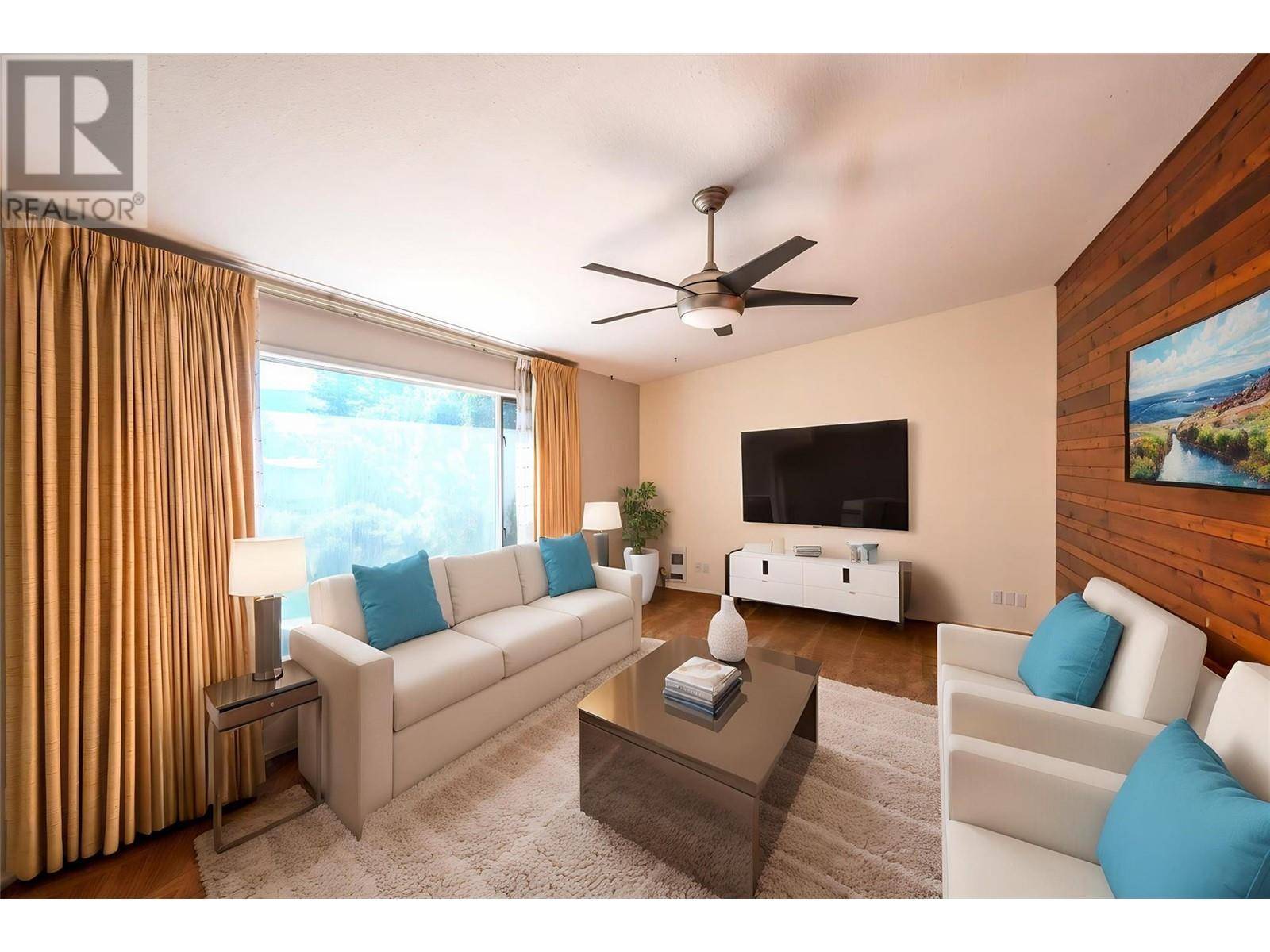4 Beds
2 Baths
2,472 SqFt
4 Beds
2 Baths
2,472 SqFt
Key Details
Property Type Single Family Home
Sub Type Freehold
Listing Status Active
Purchase Type For Sale
Square Footage 2,472 sqft
Price per Sqft $237
Subdivision Okanagan Falls
MLS® Listing ID 10349473
Style Ranch
Bedrooms 4
Half Baths 1
Year Built 1981
Lot Size 0.260 Acres
Acres 0.26
Property Sub-Type Freehold
Source Association of Interior REALTORS®
Property Description
Location
Province BC
Zoning Unknown
Rooms
Kitchen 1.0
Extra Room 1 Basement 5'7'' x 12'11'' Other
Extra Room 2 Basement 10'7'' x 13' Laundry room
Extra Room 3 Basement 16' x 12'10'' Storage
Extra Room 4 Basement 11'8'' x 12'1'' Bedroom
Extra Room 5 Basement 27'6'' x 13'1'' Recreation room
Extra Room 6 Basement 15'5'' x 13'1'' Family room
Interior
Heating Baseboard heaters,
Cooling Wall unit
Flooring Linoleum, Porcelain Tile, Slate
Fireplaces Type Conventional
Exterior
Parking Features Yes
Fence Chain link
Community Features High Traffic Area
View Y/N Yes
View Unknown
Roof Type Unknown
Total Parking Spaces 4
Private Pool No
Building
Story 2
Sewer Municipal sewage system
Architectural Style Ranch
Others
Ownership Freehold
Virtual Tour https://unbranded.youriguide.com/4465_mallory_crescent_ok_falls_bc/
"My job is to find and attract mastery-based agents to the office, protect the culture, and make sure everyone is happy! "
1816 Crowchild Trail NW # 700, Calgary, T2M, 3Y7, Canada








