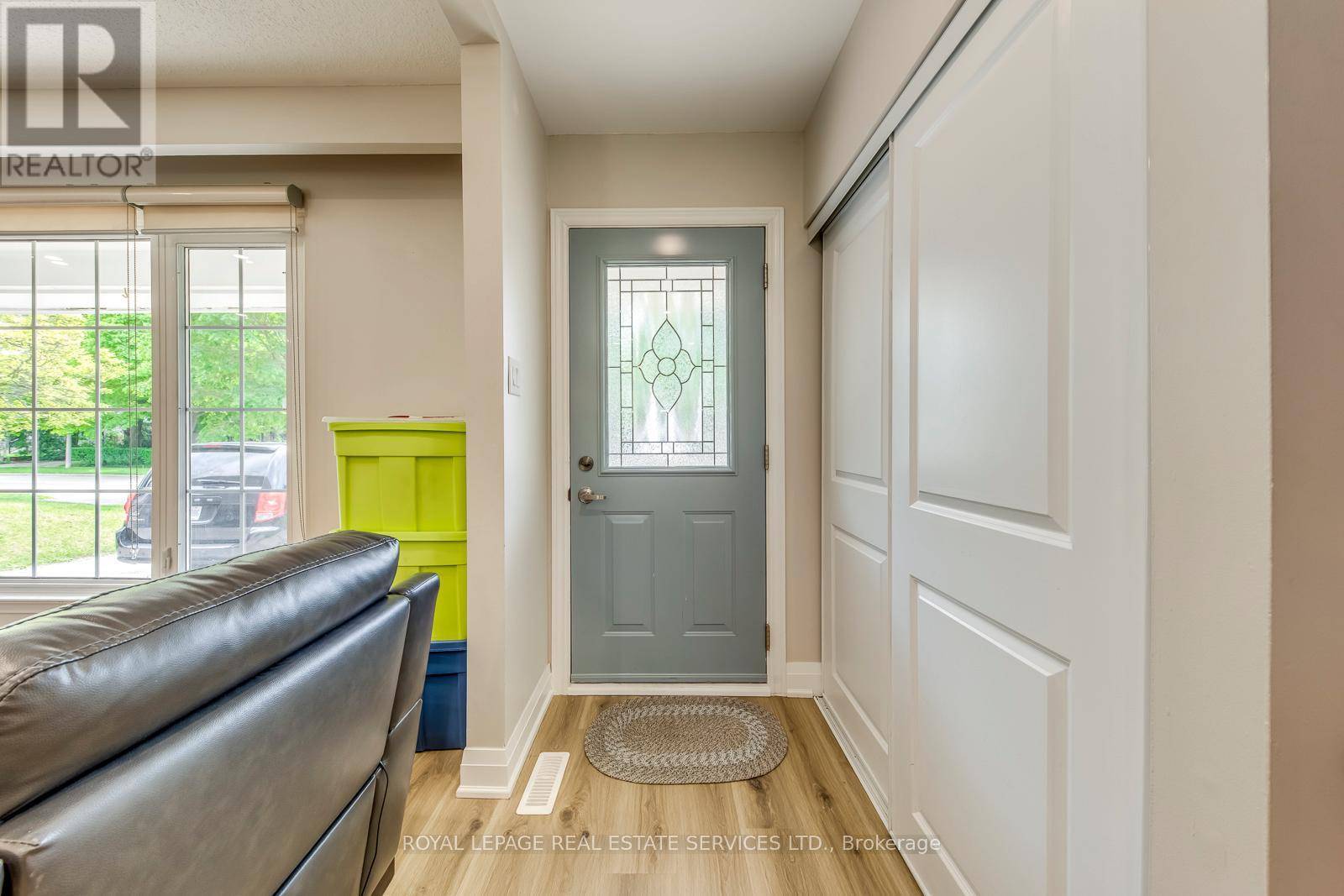4 Beds
3 Baths
700 SqFt
4 Beds
3 Baths
700 SqFt
Key Details
Property Type Single Family Home
Sub Type Freehold
Listing Status Active
Purchase Type For Rent
Square Footage 700 sqft
Subdivision 1003 - Cp College Park
MLS® Listing ID W12185295
Bedrooms 4
Property Sub-Type Freehold
Source Toronto Regional Real Estate Board
Property Description
Location
Province ON
Rooms
Kitchen 1.0
Extra Room 1 Lower level 3.66 m X 3.148 m Bedroom 4
Extra Room 2 Main level 3.511 m X 3.069 m Kitchen
Extra Room 3 Main level 4.45 m X 3.6 m Living room
Extra Room 4 Upper Level 4.56 m X 3.05 m Primary Bedroom
Extra Room 5 Upper Level 3.94 m X 2.569 m Bedroom 2
Extra Room 6 Upper Level 2.74 m X 2.59 m Bedroom 3
Interior
Heating Forced air
Cooling Central air conditioning
Fireplaces Number 1
Exterior
Parking Features Yes
View Y/N No
Total Parking Spaces 3
Private Pool No
Building
Sewer Sanitary sewer
Others
Ownership Freehold
Acceptable Financing Monthly
Listing Terms Monthly
"My job is to find and attract mastery-based agents to the office, protect the culture, and make sure everyone is happy! "
1816 Crowchild Trail NW # 700, Calgary, T2M, 3Y7, Canada








