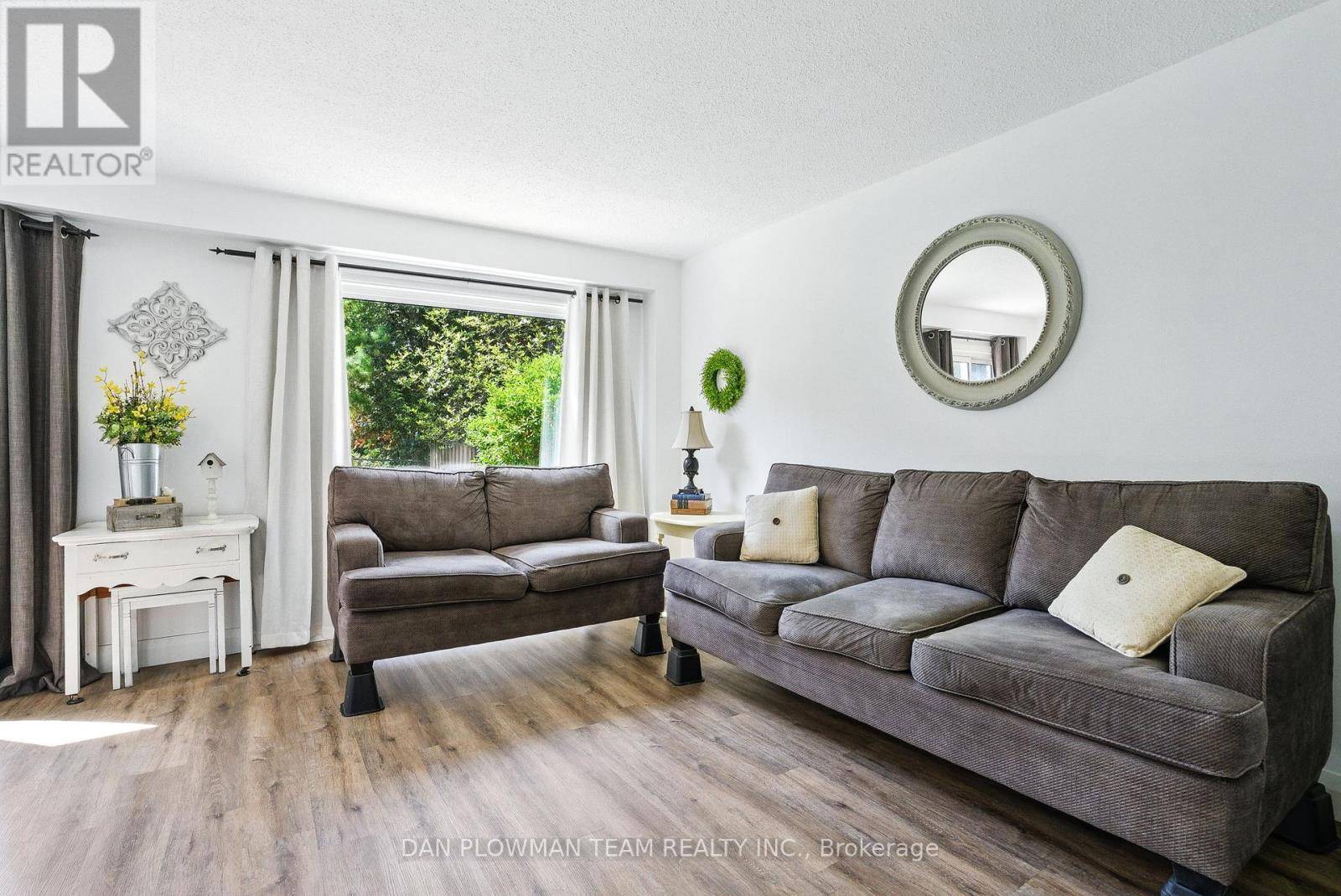3 Beds
2 Baths
1,100 SqFt
3 Beds
2 Baths
1,100 SqFt
Key Details
Property Type Single Family Home
Sub Type Freehold
Listing Status Active
Purchase Type For Sale
Square Footage 1,100 sqft
Price per Sqft $631
Subdivision Blue Grass Meadows
MLS® Listing ID E12185797
Bedrooms 3
Half Baths 1
Property Sub-Type Freehold
Source Toronto Regional Real Estate Board
Property Description
Location
Province ON
Rooms
Kitchen 1.0
Extra Room 1 Second level 5.04 m X 3.45 m Primary Bedroom
Extra Room 2 Second level 3.01 m X 2.66 m Bedroom 2
Extra Room 3 Second level 3.51 m X 2.67 m Bedroom 3
Extra Room 4 Basement 5.09 m X 2.32 m Recreational, Games room
Extra Room 5 Basement 3.16 m X 2.89 m Office
Extra Room 6 Basement 3.62 m X 1.76 m Laundry room
Interior
Heating Forced air
Cooling Central air conditioning
Flooring Vinyl, Hardwood
Exterior
Parking Features Yes
View Y/N No
Total Parking Spaces 3
Private Pool No
Building
Story 2
Sewer Sanitary sewer
Others
Ownership Freehold
Virtual Tour https://unbranded.youriguide.com/57_kirby_crescent_whitby_on/
"My job is to find and attract mastery-based agents to the office, protect the culture, and make sure everyone is happy! "
1816 Crowchild Trail NW # 700, Calgary, T2M, 3Y7, Canada








