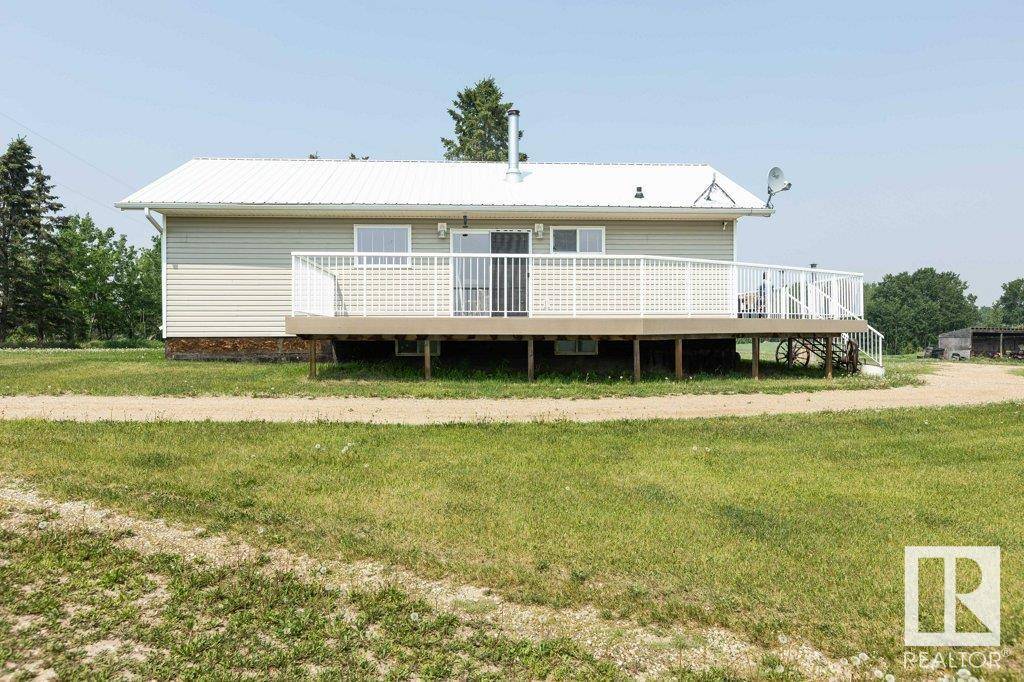4 Beds
2 Baths
928 SqFt
4 Beds
2 Baths
928 SqFt
Key Details
Property Type Single Family Home
Listing Status Active
Purchase Type For Sale
Square Footage 928 sqft
Price per Sqft $377
MLS® Listing ID E4439749
Style Bungalow
Bedrooms 4
Half Baths 1
Year Built 2010
Lot Size 2.050 Acres
Acres 2.05
Source REALTORS® Association of Edmonton
Property Description
Location
Province AB
Rooms
Kitchen 1.0
Extra Room 1 Basement 3 m X 4.71 m Primary Bedroom
Extra Room 2 Basement 3.03 m X 2.51 m Bedroom 4
Extra Room 3 Main level 6.42 m X 6.5 m Living room
Extra Room 4 Main level 2.79 m X 2.13 m Dining room
Extra Room 5 Main level 6.42 m X 3.32 m Kitchen
Extra Room 6 Main level 3.38 m X 3.88 m Bedroom 2
Interior
Heating Forced air
Fireplaces Type Woodstove
Exterior
Parking Features Yes
View Y/N No
Private Pool No
Building
Story 1
Architectural Style Bungalow
Others
Virtual Tour https://unbranded.youriguide.com/58229_range_rd_272_westlock_county_ab/
"My job is to find and attract mastery-based agents to the office, protect the culture, and make sure everyone is happy! "
1816 Crowchild Trail NW # 700, Calgary, T2M, 3Y7, Canada








