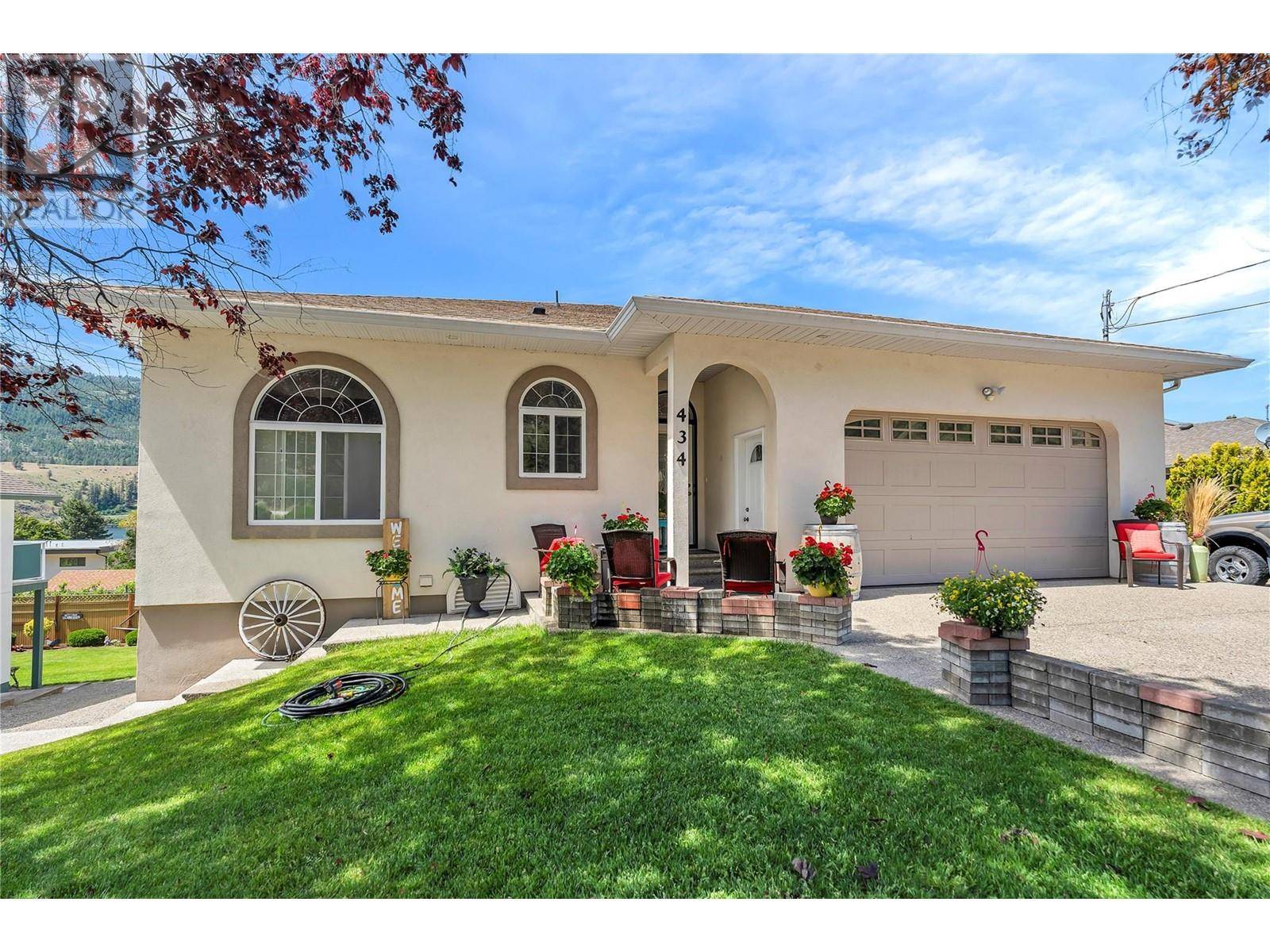4 Beds
5 Baths
3,635 SqFt
4 Beds
5 Baths
3,635 SqFt
Key Details
Property Type Single Family Home
Sub Type Freehold
Listing Status Active
Purchase Type For Sale
Square Footage 3,635 sqft
Price per Sqft $269
Subdivision Okanagan Falls
MLS® Listing ID 10350591
Style Ranch
Bedrooms 4
Half Baths 1
Year Built 2006
Lot Size 7,405 Sqft
Acres 0.17
Property Sub-Type Freehold
Source Association of Interior REALTORS®
Property Description
Location
Province BC
Zoning Residential
Rooms
Kitchen 2.0
Extra Room 1 Lower level 6'5'' x 5'11'' Storage
Extra Room 2 Lower level 6'4'' x 9'3'' 4pc Bathroom
Extra Room 3 Lower level 8'9'' x 10'5'' 5pc Bathroom
Extra Room 4 Lower level 9'11'' x 12'5'' Bedroom
Extra Room 5 Lower level 14'10'' x 18'9'' Family room
Extra Room 6 Lower level 12'4'' x 8'10'' Storage
Interior
Heating Forced air, See remarks
Cooling Central air conditioning
Fireplaces Type Unknown
Exterior
Parking Features Yes
Garage Spaces 2.0
Garage Description 2
View Y/N Yes
View Lake view, Mountain view
Roof Type Unknown
Total Parking Spaces 2
Private Pool No
Building
Lot Description Landscaped
Story 2
Sewer Municipal sewage system
Architectural Style Ranch
Others
Ownership Freehold
Virtual Tour https://unbranded.youriguide.com/434_eastside_rd_ok_falls_bc/
"My job is to find and attract mastery-based agents to the office, protect the culture, and make sure everyone is happy! "
1816 Crowchild Trail NW # 700, Calgary, T2M, 3Y7, Canada








