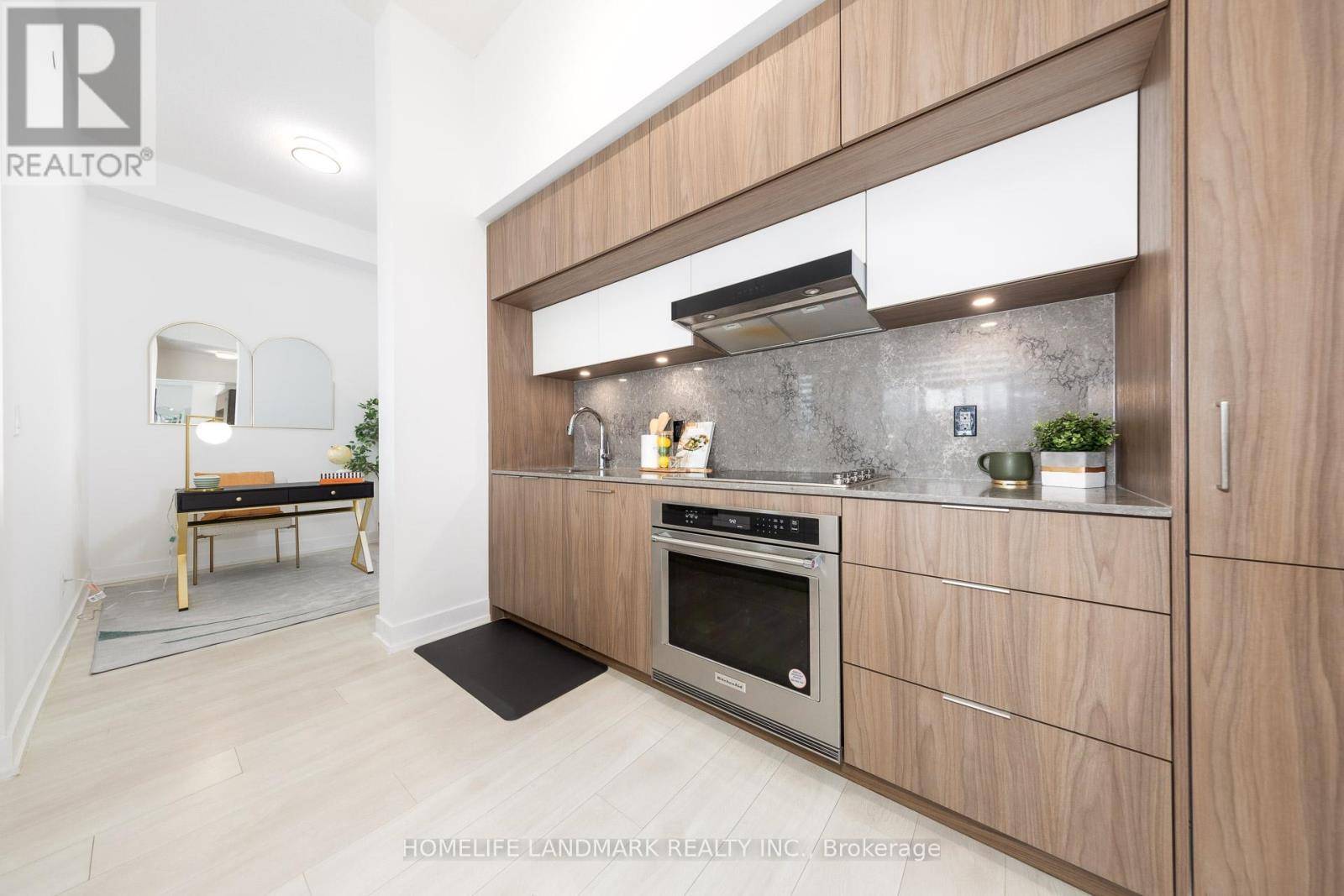3 Beds
2 Baths
900 SqFt
3 Beds
2 Baths
900 SqFt
Key Details
Property Type Condo
Sub Type Condominium/Strata
Listing Status Active
Purchase Type For Sale
Square Footage 900 sqft
Price per Sqft $1,097
Subdivision Bayview Village
MLS® Listing ID C12193148
Bedrooms 3
Condo Fees $706/mo
Property Sub-Type Condominium/Strata
Source Toronto Regional Real Estate Board
Property Description
Location
Province ON
Rooms
Kitchen 1.0
Extra Room 1 Flat 8.17 m X 3.1 m Living room
Extra Room 2 Flat 8.17 m X 3.1 m Dining room
Extra Room 3 Flat 8.17 m X 3.6 m Kitchen
Extra Room 4 Flat 3.23 m X 2.74 m Primary Bedroom
Extra Room 5 Flat 3.23 m X 2.74 m Bedroom 2
Extra Room 6 Flat 2.75 m X 2.23 m Den
Interior
Heating Forced air
Cooling Central air conditioning
Flooring Laminate
Exterior
Parking Features Yes
Community Features Pet Restrictions
View Y/N No
Total Parking Spaces 1
Private Pool No
Others
Ownership Condominium/Strata
Virtual Tour https://www.photographyh.com/mls/f610/
"My job is to find and attract mastery-based agents to the office, protect the culture, and make sure everyone is happy! "
1816 Crowchild Trail NW # 700, Calgary, T2M, 3Y7, Canada








