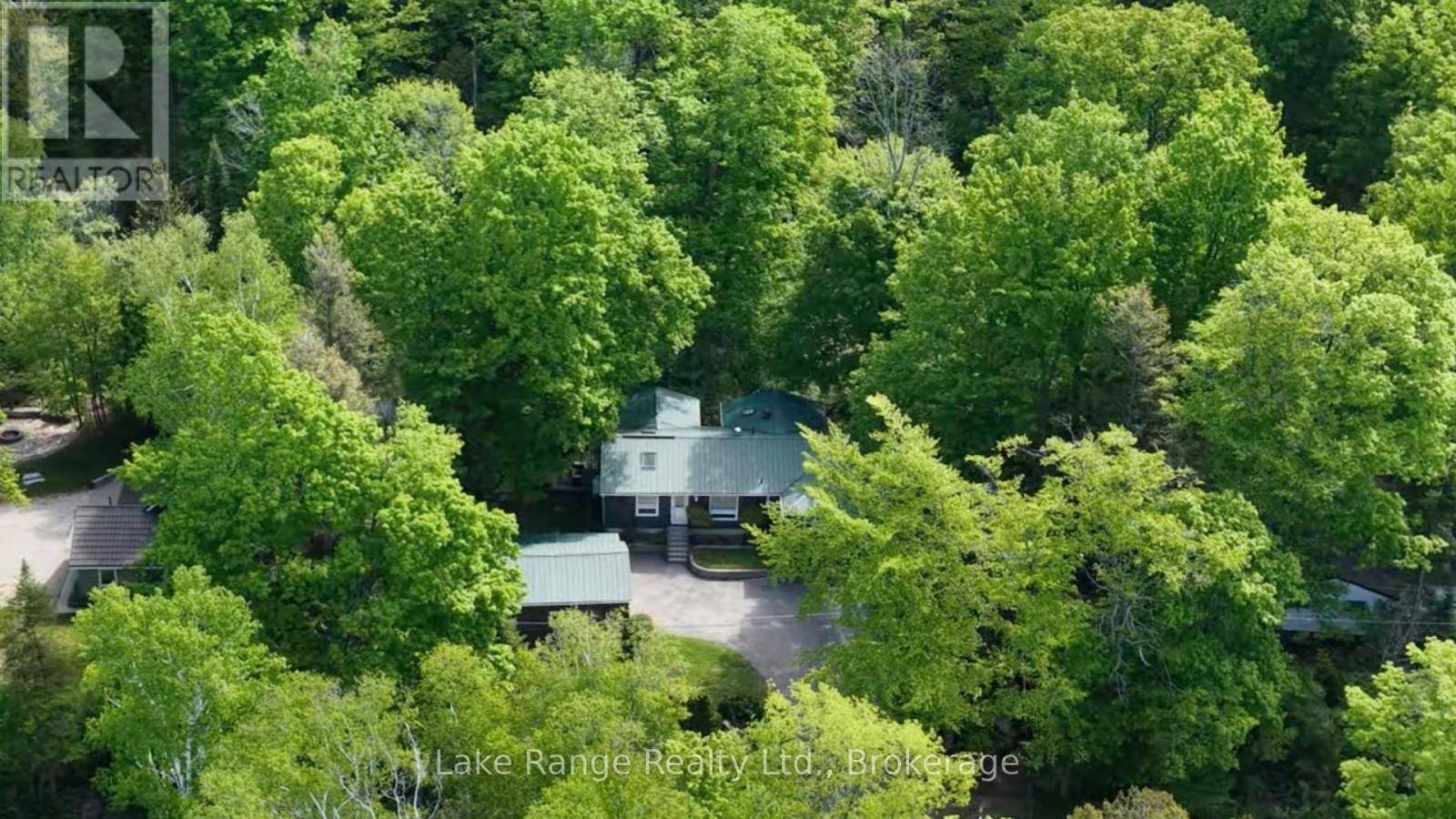3 Beds
2 Baths
1,500 SqFt
3 Beds
2 Baths
1,500 SqFt
Key Details
Property Type Single Family Home
Sub Type Freehold
Listing Status Active
Purchase Type For Sale
Square Footage 1,500 sqft
Price per Sqft $419
Subdivision Huron-Kinloss
MLS® Listing ID X12193911
Style Bungalow
Bedrooms 3
Property Sub-Type Freehold
Source OnePoint Association of REALTORS®
Property Description
Location
Province ON
Rooms
Kitchen 1.0
Extra Room 1 Main level 7.07 m X 4.25 m Primary Bedroom
Extra Room 2 Main level 3.11 m X 2.59 m Laundry room
Extra Room 3 Main level 2.62 m X 1.96 m Bathroom
Extra Room 4 Main level 3.1 m X 1.49 m Bathroom
Extra Room 5 Main level 3.54 m X 3.13 m Bedroom 2
Extra Room 6 Main level 3.13 m X 3.41 m Bedroom 3
Interior
Heating Forced air
Cooling Central air conditioning
Fireplaces Number 1
Exterior
Parking Features Yes
Community Features School Bus
View Y/N No
Total Parking Spaces 5
Private Pool No
Building
Lot Description Landscaped
Story 1
Sewer Septic System
Architectural Style Bungalow
Others
Ownership Freehold
Virtual Tour https://show.tours/120lakerangedr
"My job is to find and attract mastery-based agents to the office, protect the culture, and make sure everyone is happy! "
1816 Crowchild Trail NW # 700, Calgary, T2M, 3Y7, Canada








